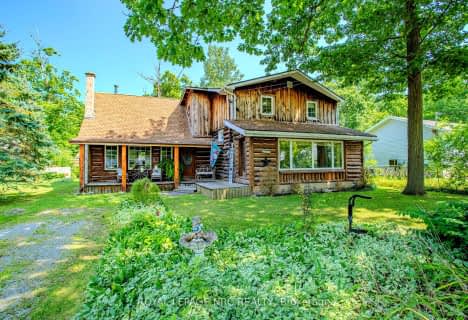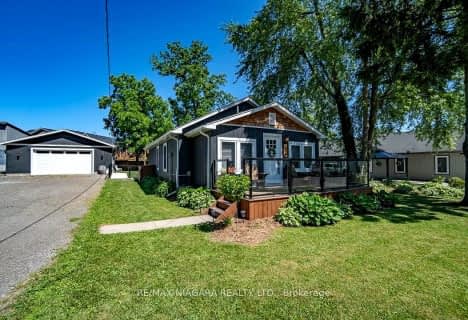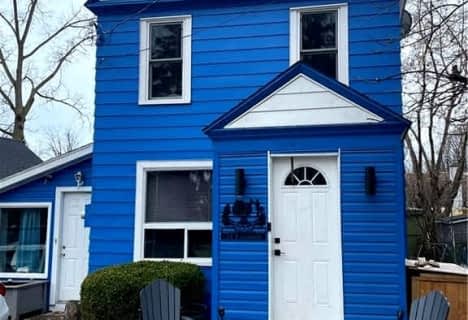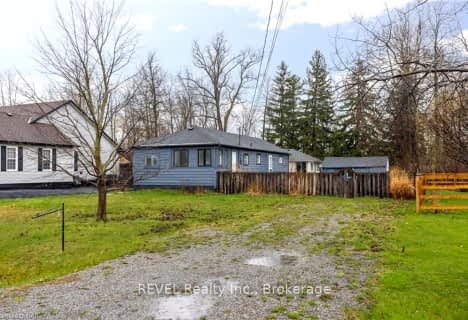
John Brant Public School
Elementary: Public
1.33 km
St Joseph Catholic Elementary School
Elementary: Catholic
9.71 km
St Philomena Catholic Elementary School
Elementary: Catholic
6.11 km
St George Catholic Elementary School
Elementary: Catholic
1.72 km
Stevensville Public School
Elementary: Public
7.40 km
Garrison Road Public School
Elementary: Public
7.14 km
Greater Fort Erie Secondary School
Secondary: Public
5.50 km
École secondaire Confédération
Secondary: Public
19.73 km
Fort Erie Secondary School
Secondary: Public
11.11 km
Eastdale Secondary School
Secondary: Public
19.63 km
Ridgeway-Crystal Beach High School
Secondary: Public
1.91 km
Lakeshore Catholic High School
Secondary: Catholic
17.11 km












