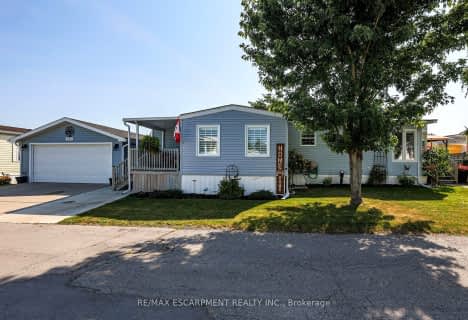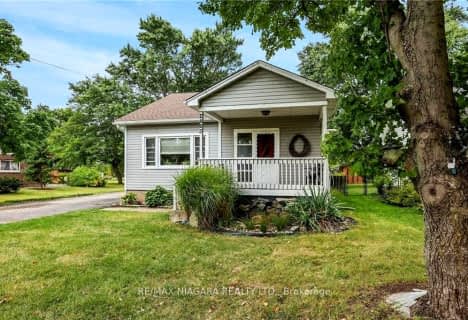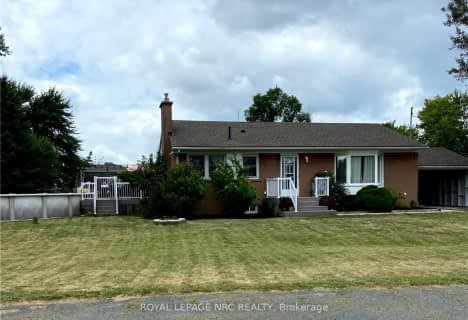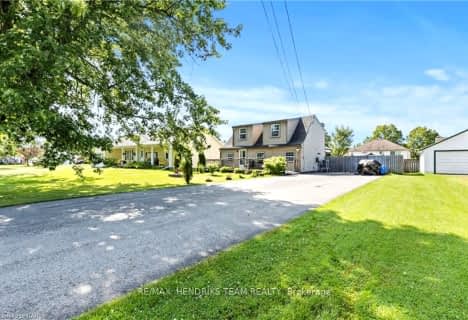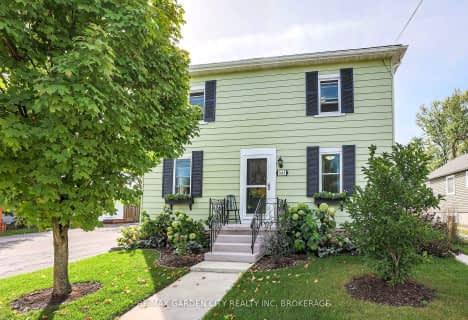
John Brant Public School
Elementary: PublicSt Joseph Catholic Elementary School
Elementary: CatholicSt Philomena Catholic Elementary School
Elementary: CatholicSt George Catholic Elementary School
Elementary: CatholicStevensville Public School
Elementary: PublicGarrison Road Public School
Elementary: PublicGreater Fort Erie Secondary School
Secondary: PublicFort Erie Secondary School
Secondary: PublicRidgeway-Crystal Beach High School
Secondary: PublicWestlane Secondary School
Secondary: PublicStamford Collegiate
Secondary: PublicSaint Michael Catholic High School
Secondary: Catholic- — bath
- — bed
- — sqft
101-3033 Townline Road, Fort Erie, Ontario • L0S 1S1 • 328 - Stevensville
- — bath
- — bed
- — sqft
3663 East Main Street, Fort Erie, Ontario • L0S 1S0 • 328 - Stevensville



