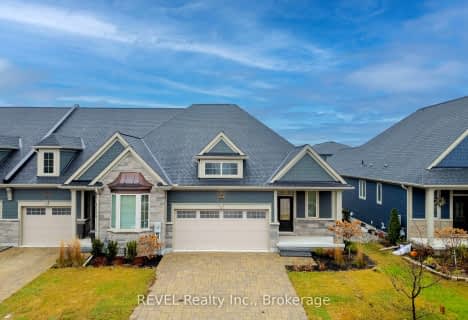
John Brant Public School
Elementary: PublicSt Joseph Catholic Elementary School
Elementary: CatholicSacred Heart Catholic Elementary School
Elementary: CatholicStevensville Public School
Elementary: PublicRiver View Public School
Elementary: PublicGarrison Road Public School
Elementary: PublicGreater Fort Erie Secondary School
Secondary: PublicFort Erie Secondary School
Secondary: PublicRidgeway-Crystal Beach High School
Secondary: PublicWestlane Secondary School
Secondary: PublicStamford Collegiate
Secondary: PublicSaint Michael Catholic High School
Secondary: Catholic- 3 bath
- 2 bed
- 1100 sqft
3920 Mitchell Crescent, Fort Erie, Ontario • L0S 1S0 • 327 - Black Creek
- 3 bath
- 2 bed
- 1100 sqft
3910 Mitchell Crescent, Fort Erie, Ontario • L0S 1S0 • 327 - Black Creek


