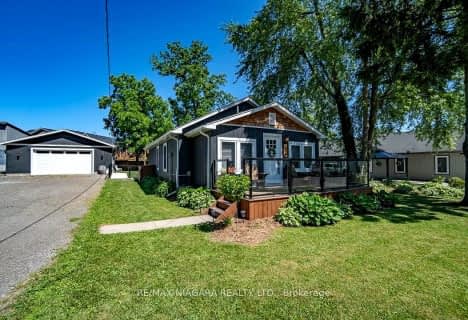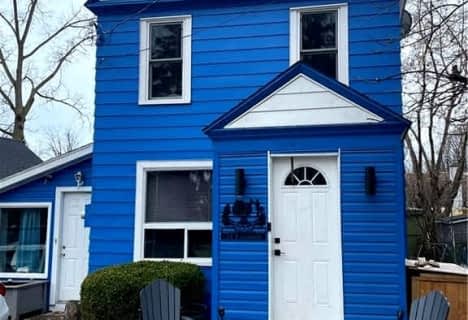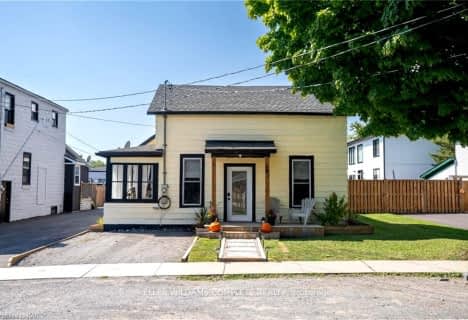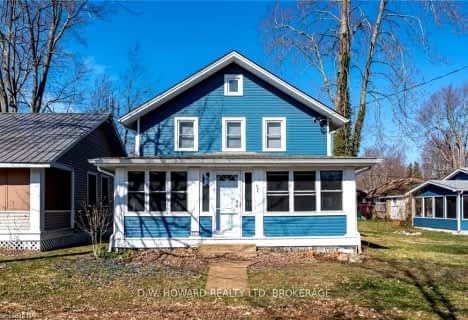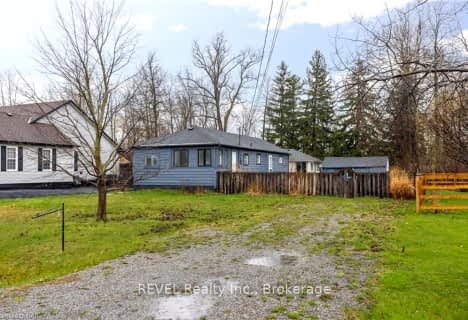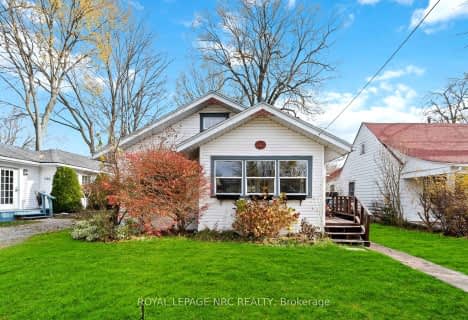
John Brant Public School
Elementary: Public
1.49 km
St Joseph Catholic Elementary School
Elementary: Catholic
10.72 km
St Philomena Catholic Elementary School
Elementary: Catholic
8.59 km
St George Catholic Elementary School
Elementary: Catholic
0.92 km
Stevensville Public School
Elementary: Public
8.51 km
Garrison Road Public School
Elementary: Public
9.63 km
Greater Fort Erie Secondary School
Secondary: Public
7.97 km
Fort Erie Secondary School
Secondary: Public
13.60 km
Eastdale Secondary School
Secondary: Public
18.67 km
Ridgeway-Crystal Beach High School
Secondary: Public
2.68 km
Port Colborne High School
Secondary: Public
16.06 km
Lakeshore Catholic High School
Secondary: Catholic
15.07 km


