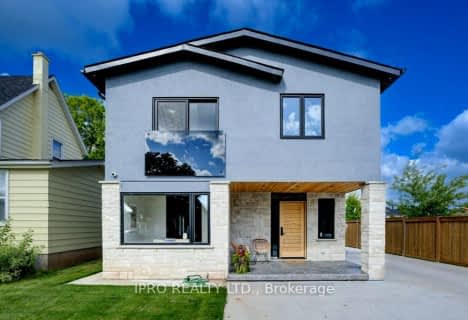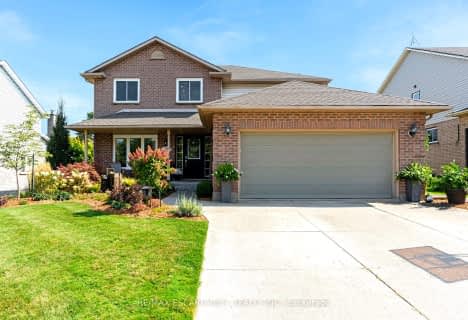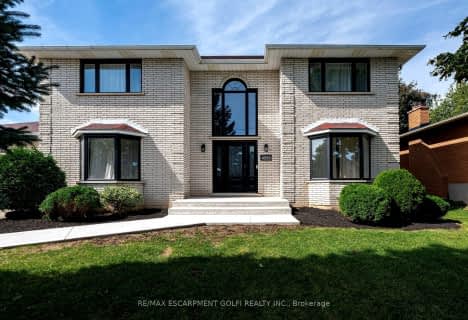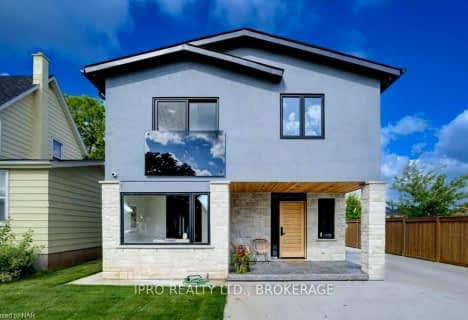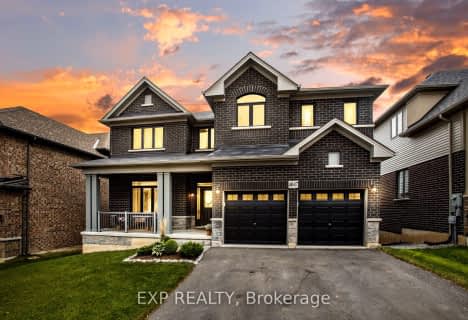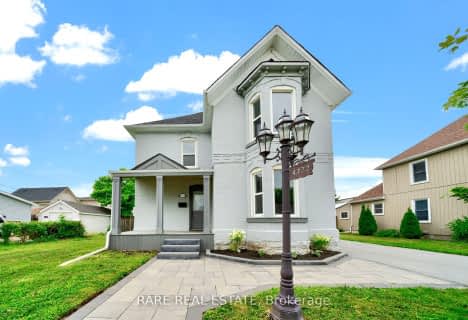
Park Public School
Elementary: Public
5.53 km
Grand Avenue Public School
Elementary: Public
5.55 km
Jacob Beam Public School
Elementary: Public
1.26 km
St John Catholic Elementary School
Elementary: Catholic
3.66 km
Senator Gibson
Elementary: Public
1.98 km
St Mark Catholic Elementary School
Elementary: Catholic
0.41 km
DSBN Academy
Secondary: Public
18.32 km
South Lincoln High School
Secondary: Public
8.56 km
Beamsville District Secondary School
Secondary: Public
1.61 km
Grimsby Secondary School
Secondary: Public
8.43 km
E L Crossley Secondary School
Secondary: Public
18.30 km
Blessed Trinity Catholic Secondary School
Secondary: Catholic
9.30 km

