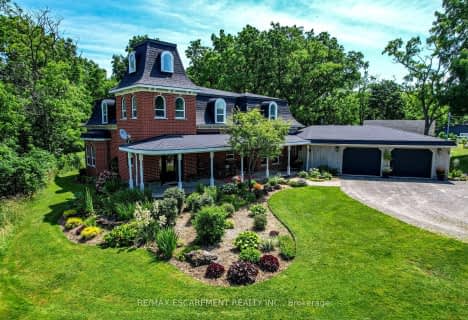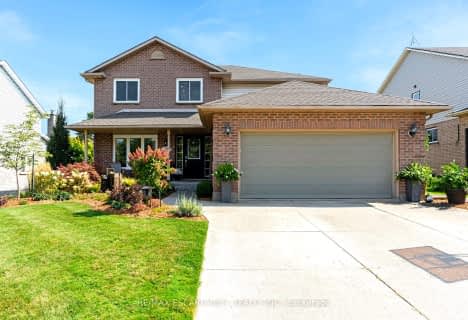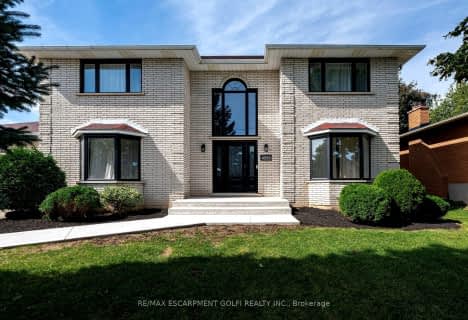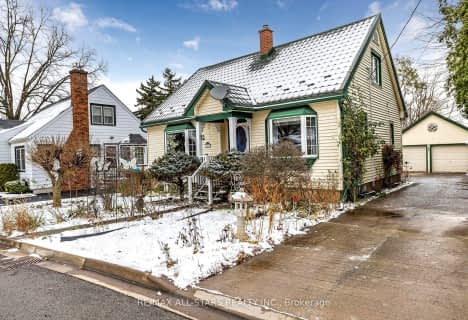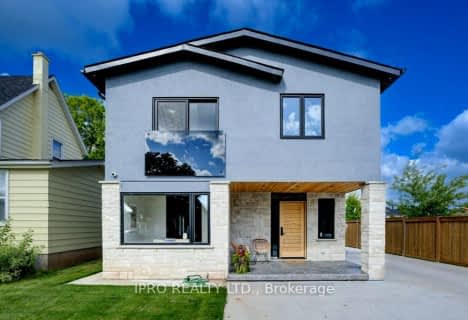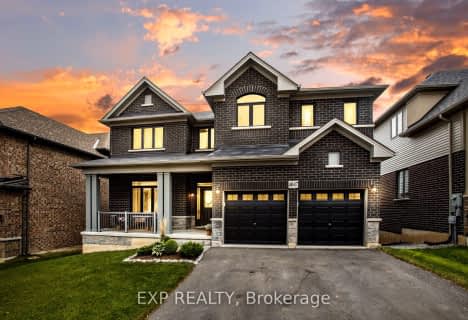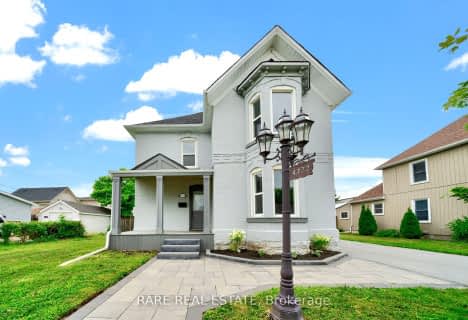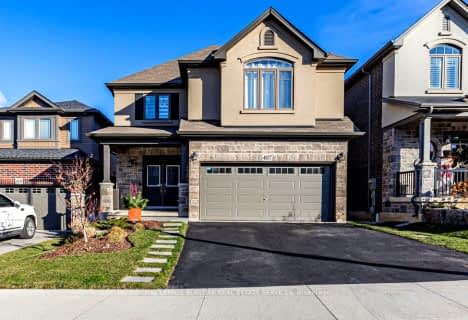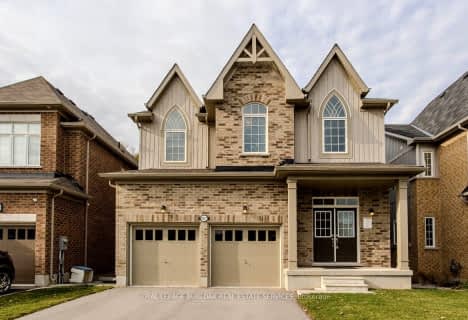
Park Public School
Elementary: PublicGrand Avenue Public School
Elementary: PublicJacob Beam Public School
Elementary: PublicSt John Catholic Elementary School
Elementary: CatholicSenator Gibson
Elementary: PublicSt Mark Catholic Elementary School
Elementary: CatholicDSBN Academy
Secondary: PublicSouth Lincoln High School
Secondary: PublicBeamsville District Secondary School
Secondary: PublicGrimsby Secondary School
Secondary: PublicE L Crossley Secondary School
Secondary: PublicBlessed Trinity Catholic Secondary School
Secondary: Catholic-
Kinsmen Park
Frost Rd, Beamsville ON 1.15km -
Ashby drive park
4081 Ashby Dr, Beamsville ON 1.6km -
Sophie car ride
Beamsville ON 3.48km
-
CIBC
4961 King St E, Beamsville ON L0R 1B0 1.4km -
BMO Bank of Montreal
4486 Ontario St, Beamsville ON L3J 0A9 2.3km -
TD Bank Financial Group
2475 Ontario St, Beamsville ON L0R 1B4 3.51km
- — bath
- — bed
- — sqft
4037 Stadelbauer Drive, Lincoln, Ontario • L3J 0S5 • 982 - Beamsville
- 4 bath
- 4 bed
- 2000 sqft
3995 Highland Park Drive, Lincoln, Ontario • L3J 0T1 • 982 - Beamsville
- 3 bath
- 4 bed
- 2000 sqft
4549 Green Meadow Boulevard, Lincoln, Ontario • L3J 0B2 • 982 - Beamsville

