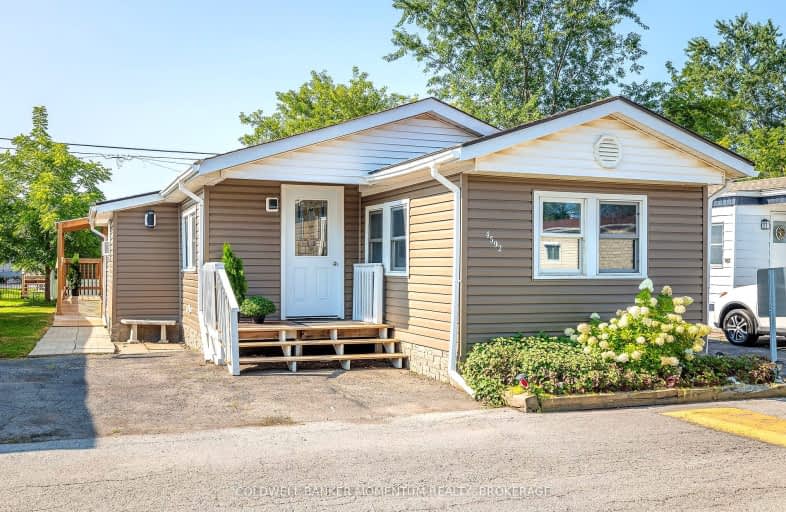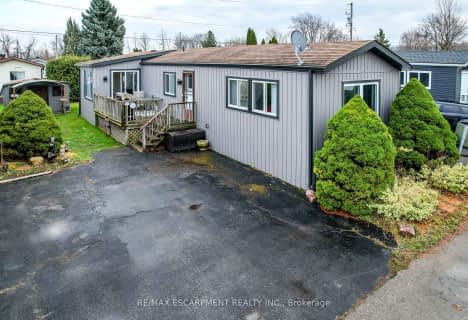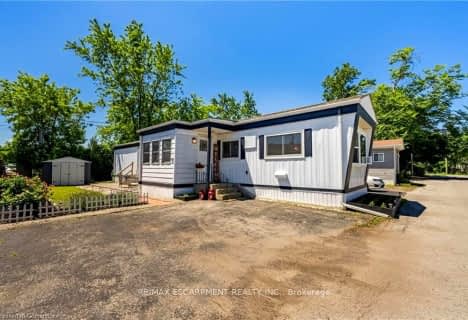Car-Dependent
- Almost all errands require a car.
Somewhat Bikeable
- Most errands require a car.

Grand Avenue Public School
Elementary: PublicJacob Beam Public School
Elementary: PublicSt John Catholic Elementary School
Elementary: CatholicTwenty Valley Public School
Elementary: PublicSenator Gibson
Elementary: PublicSt Mark Catholic Elementary School
Elementary: CatholicDSBN Academy
Secondary: PublicSouth Lincoln High School
Secondary: PublicBeamsville District Secondary School
Secondary: PublicGrimsby Secondary School
Secondary: PublicE L Crossley Secondary School
Secondary: PublicBlessed Trinity Catholic Secondary School
Secondary: Catholic-
Ashby drive park
4081 Ashby Dr, Beamsville ON 1.7km -
Kinsmen Park
Frost Rd, Beamsville ON 3.56km -
Bal harbour Park
Beamsville ON 5.25km
-
CIBC
4961 King St E, Beamsville ON L0R 1B0 1.81km -
BMO Bank of Montreal
4486 Ontario St, Beamsville ON L3J 0A9 1.82km -
TD Bank Financial Group
2475 Ontario St, Beamsville ON L0R 1B4 2.15km











