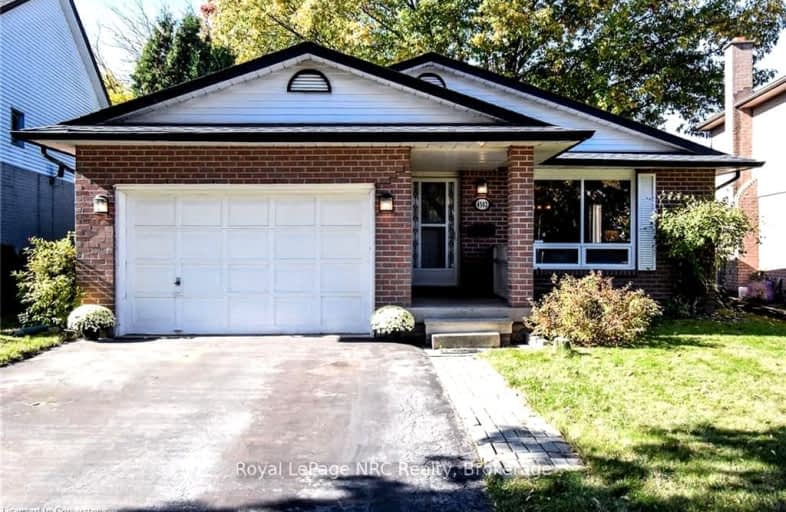Somewhat Walkable
- Some errands can be accomplished on foot.
Somewhat Bikeable
- Most errands require a car.

Park Public School
Elementary: PublicGrand Avenue Public School
Elementary: PublicJacob Beam Public School
Elementary: PublicSt John Catholic Elementary School
Elementary: CatholicSenator Gibson
Elementary: PublicSt Mark Catholic Elementary School
Elementary: CatholicDSBN Academy
Secondary: PublicSouth Lincoln High School
Secondary: PublicBeamsville District Secondary School
Secondary: PublicGrimsby Secondary School
Secondary: PublicE L Crossley Secondary School
Secondary: PublicBlessed Trinity Catholic Secondary School
Secondary: Catholic-
Hilary Bald Community Park
Lincoln ON 0.83km -
Kinsmen Park
Frost Rd, Beamsville ON 3.34km -
Nelles Beach Park
Grimsby ON 5.64km
-
TD Bank Financial Group
4610 Ontario St, Beamsville ON L3J 1M6 0.6km -
Niagara Credit Union Ltd
155 Main St E, Grimsby ON L3M 1P2 5.41km -
Caisses Desjardins - Centre Financier Aux Entreprises Desjardins
12 Ontario St, Grimsby ON L3M 3G9 6.79km
- 2 bath
- 3 bed
- 2000 sqft
4238 Academy Street, Lincoln, Ontario • L0R 1B0 • 982 - Beamsville









