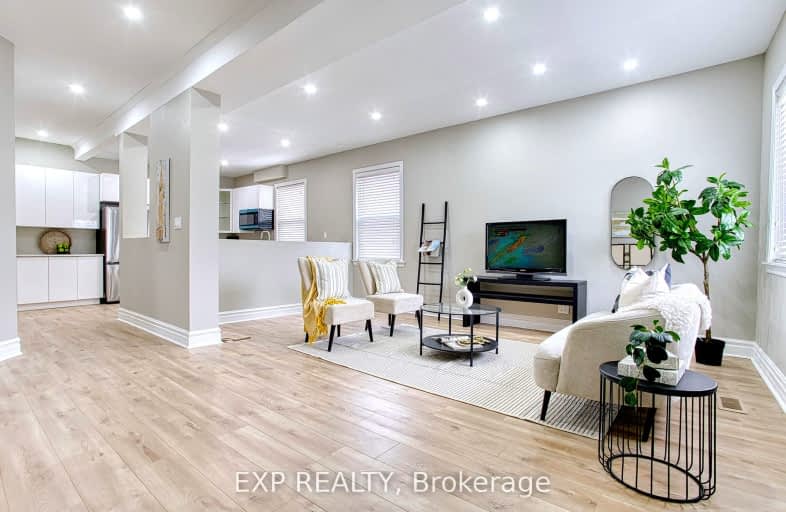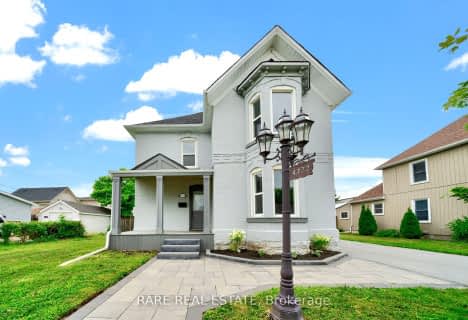
Very Walkable
- Most errands can be accomplished on foot.
Bikeable
- Some errands can be accomplished on bike.

Park Public School
Elementary: PublicGrand Avenue Public School
Elementary: PublicJacob Beam Public School
Elementary: PublicSt John Catholic Elementary School
Elementary: CatholicSenator Gibson
Elementary: PublicSt Mark Catholic Elementary School
Elementary: CatholicDSBN Academy
Secondary: PublicSouth Lincoln High School
Secondary: PublicBeamsville District Secondary School
Secondary: PublicGrimsby Secondary School
Secondary: PublicE L Crossley Secondary School
Secondary: PublicBlessed Trinity Catholic Secondary School
Secondary: Catholic-
T Promenade
Grimsby Beach ON 5.18km -
Grimsby Beach Park
Beamsville ON 5.18km -
Centennial Park
Grimsby ON 6.84km
-
BMO Bank of Montreal
4486 Ontario St, Beamsville ON L3J 0A9 1.3km -
TD Canada Trust ATM
4610 Ontario St, Beamsville ON L3J 1M6 1.92km -
Scotiabank
150 Main St E, Grimsby ON L3M 1P1 6.29km













