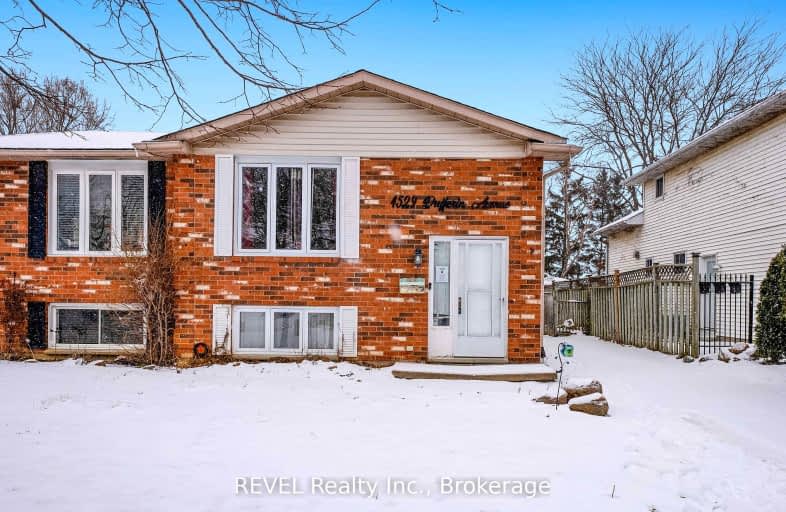Somewhat Walkable
- Some errands can be accomplished on foot.
50
/100
Somewhat Bikeable
- Most errands require a car.
48
/100

Park Public School
Elementary: Public
5.13 km
Grand Avenue Public School
Elementary: Public
4.71 km
Jacob Beam Public School
Elementary: Public
1.43 km
St John Catholic Elementary School
Elementary: Catholic
3.04 km
Senator Gibson
Elementary: Public
0.73 km
St Mark Catholic Elementary School
Elementary: Catholic
2.27 km
DSBN Academy
Secondary: Public
17.99 km
South Lincoln High School
Secondary: Public
11.08 km
Beamsville District Secondary School
Secondary: Public
1.11 km
Grimsby Secondary School
Secondary: Public
8.15 km
E L Crossley Secondary School
Secondary: Public
19.63 km
Blessed Trinity Catholic Secondary School
Secondary: Catholic
9.03 km
-
Kinsmen Park
Frost Rd, Beamsville ON 3.5km -
Murray Street Park
Murray St (Lakeside Drive), Grimsby ON 7.88km -
Woolverton Conservation Area
Grimsby ON 10.4km
-
Scotiabank
150 Main St E, Grimsby ON L3M 1P1 5.98km -
CIBC
62 Main St E, Grimsby ON L3M 1N2 7.08km -
TD Bank Financial Group
20 Main St E, Grimsby ON L3M 1M9 7.3km




