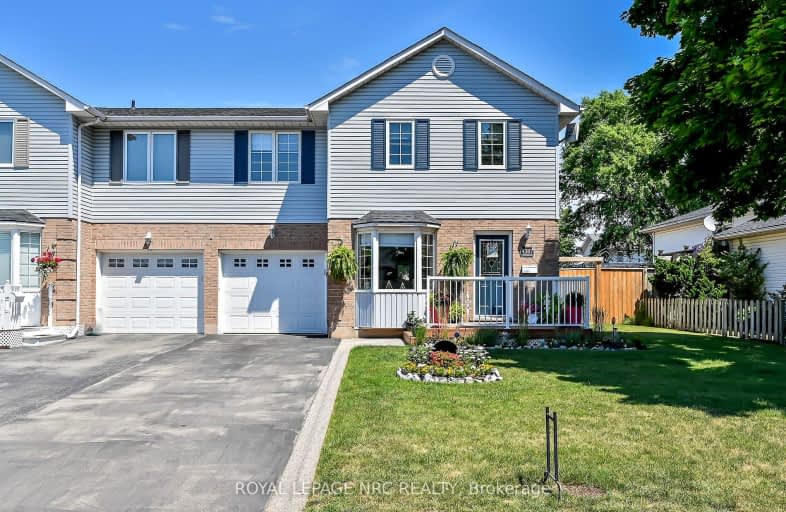Car-Dependent
- Most errands require a car.
Somewhat Bikeable
- Most errands require a car.

Park Public School
Elementary: PublicGrand Avenue Public School
Elementary: PublicJacob Beam Public School
Elementary: PublicSt John Catholic Elementary School
Elementary: CatholicSenator Gibson
Elementary: PublicSt Mark Catholic Elementary School
Elementary: CatholicDSBN Academy
Secondary: PublicSouth Lincoln High School
Secondary: PublicBeamsville District Secondary School
Secondary: PublicGrimsby Secondary School
Secondary: PublicE L Crossley Secondary School
Secondary: PublicBlessed Trinity Catholic Secondary School
Secondary: Catholic-
Grimsby Off-Leash Dog Park
Grimsby ON 6.31km -
Nelles Beach Park
Grimsby ON 6.88km -
Grimsby Pumphouse
Grimsby ON 7.99km
-
BMO Bank of Montreal
4486 Ontario St, Beamsville ON L3J 0A9 1.05km -
TD Canada Trust ATM
4610 Ontario St, Beamsville ON L3J 1M6 1.47km -
TD Bank Financial Group
2475 Ontario St, Beamsville ON L0R 1B4 1.94km
- 2 bath
- 3 bed
- 2000 sqft
4238 Academy Street, Lincoln, Ontario • L0R 1B0 • 982 - Beamsville






