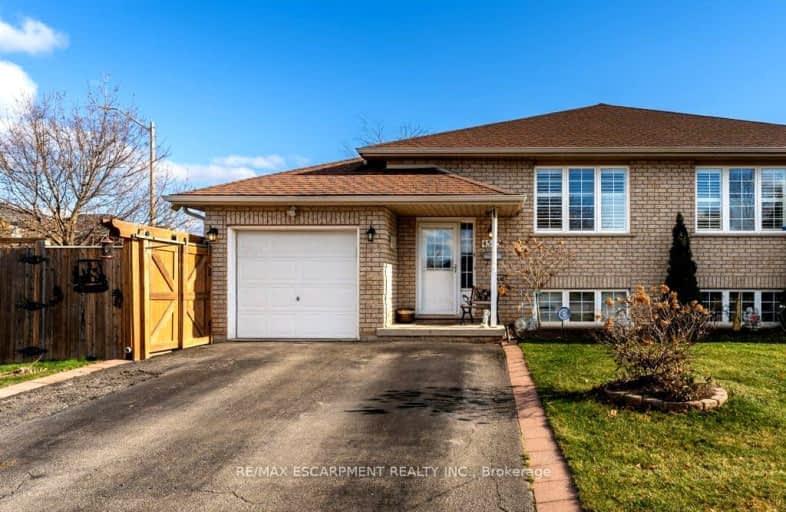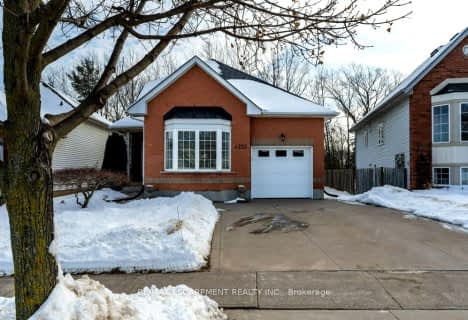Car-Dependent
- Most errands require a car.
Somewhat Bikeable
- Most errands require a car.

Park Public School
Elementary: PublicGrand Avenue Public School
Elementary: PublicJacob Beam Public School
Elementary: PublicSt John Catholic Elementary School
Elementary: CatholicSenator Gibson
Elementary: PublicSt Mark Catholic Elementary School
Elementary: CatholicDSBN Academy
Secondary: PublicSouth Lincoln High School
Secondary: PublicBeamsville District Secondary School
Secondary: PublicGrimsby Secondary School
Secondary: PublicE L Crossley Secondary School
Secondary: PublicBlessed Trinity Catholic Secondary School
Secondary: Catholic-
Cave Springs Conservation Area
3949 Cave Springs Rd, Beamsville ON 3.59km -
Sophie car ride
Beamsville ON 4.22km -
Woolverton Conservation Area
Grimsby ON 10.61km
-
CIBC
5001 Greenlane Rd, Beamsville ON L3J 1M7 0.69km -
CIBC
5005 S Service Rd, Beamsville ON L3J 0V3 1.14km -
TD Canada Trust ATM
20 Main St E, Grimsby ON L3M 1M9 7.48km
- 2 bath
- 3 bed
- 2000 sqft
4238 Academy Street, Lincoln, Ontario • L0R 1B0 • 982 - Beamsville
- 3 bath
- 2 bed
- 1100 sqft
4223 STADELBAUER Drive, Lincoln, Ontario • L3J 0J9 • 982 - Beamsville


















