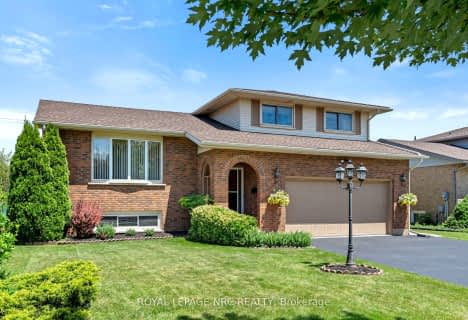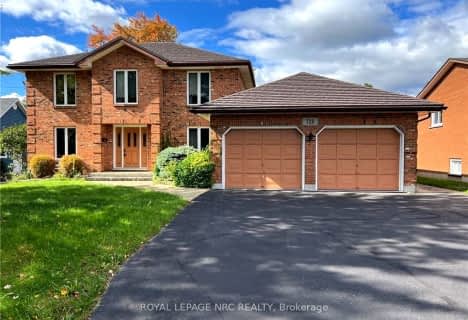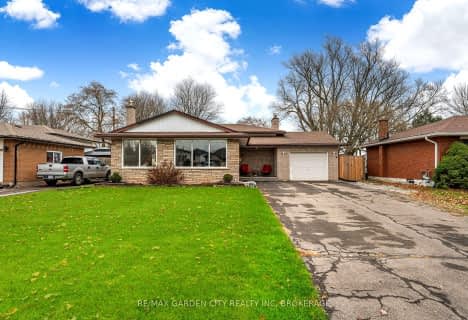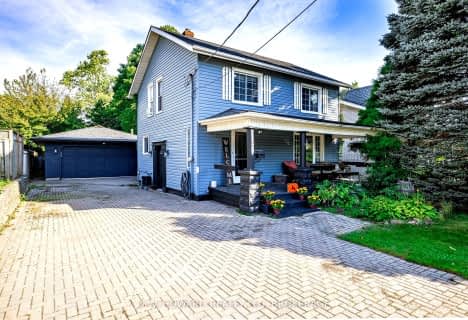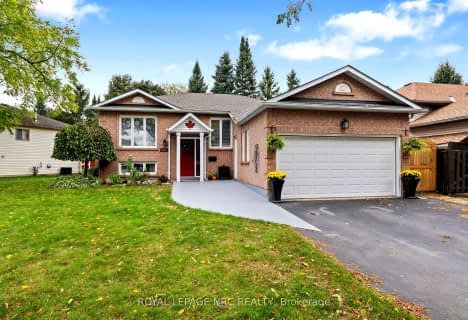
École élémentaire Nouvel Horizon
Elementary: Public
1.63 km
Quaker Road Public School
Elementary: Public
2.59 km
A K Wigg Public School
Elementary: Public
0.68 km
Alexander Kuska KSG Catholic Elementary School
Elementary: Catholic
2.13 km
Glynn A Green Public School
Elementary: Public
0.86 km
St Alexander Catholic Elementary School
Elementary: Catholic
1.63 km
École secondaire Confédération
Secondary: Public
7.18 km
Eastdale Secondary School
Secondary: Public
7.29 km
ÉSC Jean-Vanier
Secondary: Catholic
5.18 km
Centennial Secondary School
Secondary: Public
3.61 km
E L Crossley Secondary School
Secondary: Public
2.50 km
Notre Dame College School
Secondary: Catholic
5.00 km

