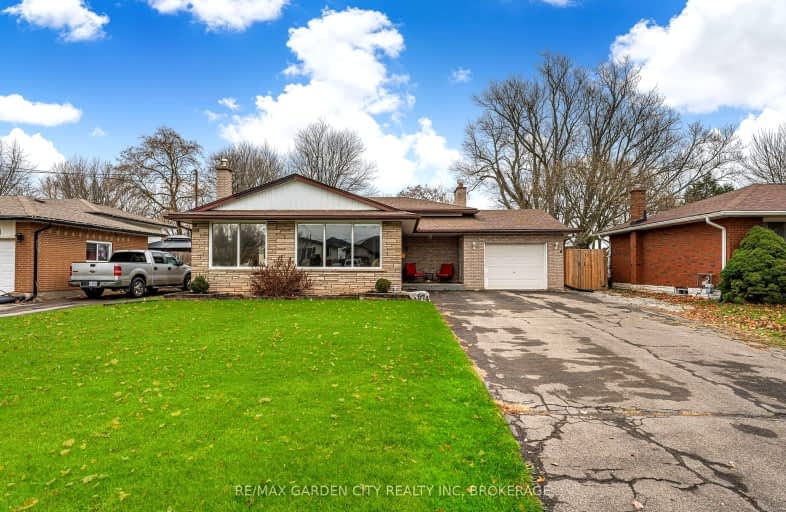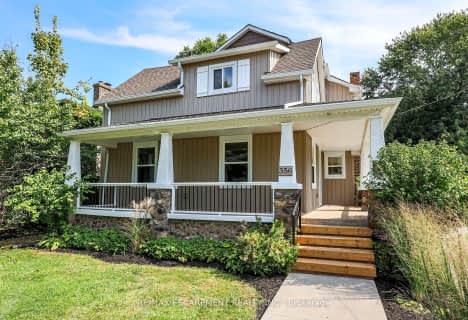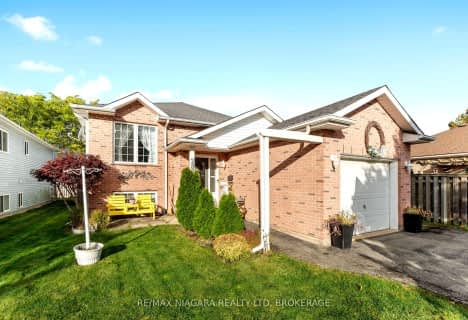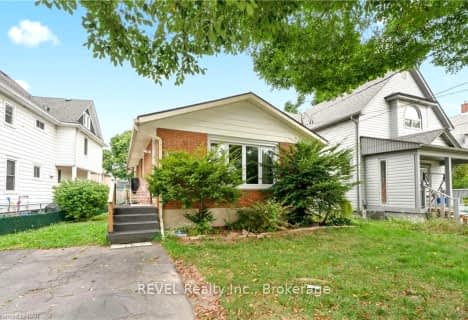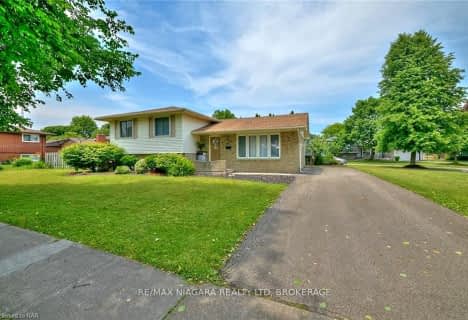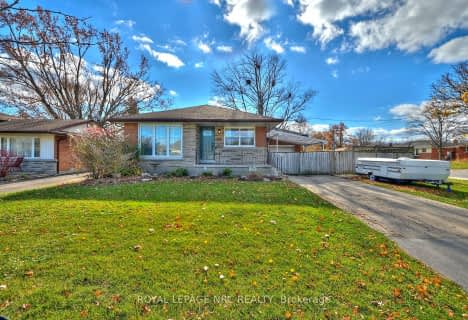Somewhat Walkable
- Some errands can be accomplished on foot.
Minimal Transit
- Almost all errands require a car.
Bikeable
- Some errands can be accomplished on bike.

ÉIC Jean-Vanier
Elementary: CatholicÉcole élémentaire Nouvel Horizon
Elementary: PublicÉÉC du Sacré-Coeur-Welland
Elementary: CatholicAlexander Kuska KSG Catholic Elementary School
Elementary: CatholicHoly Name Catholic Elementary School
Elementary: CatholicGordon Public School
Elementary: PublicÉcole secondaire Confédération
Secondary: PublicEastdale Secondary School
Secondary: PublicÉSC Jean-Vanier
Secondary: CatholicCentennial Secondary School
Secondary: PublicE L Crossley Secondary School
Secondary: PublicNotre Dame College School
Secondary: Catholic-
hatter Park
Welland ON 0.67km -
Guerrilla Park
21 W Main St, Welland ON 2.87km -
Merritt Island
Welland ON 3km
-
CIBC
200 Fitch St, Welland ON L3C 4V9 1.71km -
BMO Bank of Montreal
200 Fitch St, Welland ON L3C 4V9 1.74km -
TD Canada Trust ATM
845 Niagara St, Welland ON L3C 1M4 2.71km
