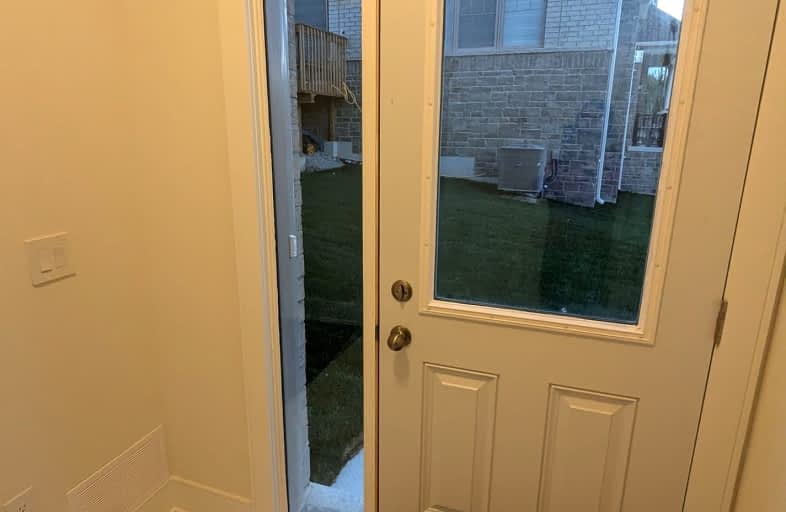Car-Dependent
- Almost all errands require a car.
No Nearby Transit
- Almost all errands require a car.
Somewhat Bikeable
- Most errands require a car.

Schomberg Public School
Elementary: PublicSir William Osler Public School
Elementary: PublicSt Patrick Catholic Elementary School
Elementary: CatholicTecumseth Beeton Elementary School
Elementary: PublicSt Angela Merici Catholic Elementary School
Elementary: CatholicFieldcrest Elementary School
Elementary: PublicBradford Campus
Secondary: PublicAlliston Campus
Secondary: PublicHoly Trinity High School
Secondary: CatholicSt Thomas Aquinas Catholic Secondary School
Secondary: CatholicBradford District High School
Secondary: PublicBanting Memorial District High School
Secondary: Public-
Rob Simpson Memorial Park
Bradford West Gwillimbury ON L3Z 0G8 8.19km -
Kuzmich Park
Wesr Park Ave & Ashford Rd, Bradford ON 8.49km -
Taylor Park
6th Line, Bradford West Gwillimbury ON 9.47km
-
CIBC
549 Holland St W, Bradford ON L3Z 0C1 6.8km -
Scotiabank
412 Holland W, Bradford ON L3Z 2A4 8.14km -
BMO Bank of Montreal
412 Holland St W, Bradford ON L3Z 2B5 8.25km


