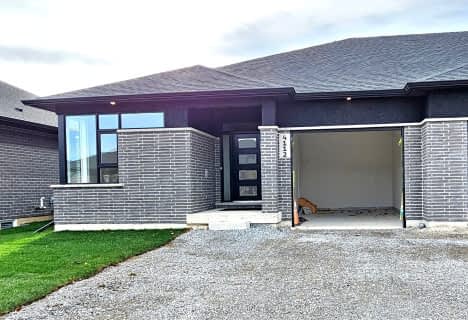Sold on May 25, 2024
Note: Property is not currently for sale or for rent.

-
Type: Att/Row/Twnhouse
-
Style: Bungalow
-
Lot Size: 33.3 x 0
-
Age: New
-
Taxes: $800 per year
-
Days on Site: 4 Days
-
Added: Jul 02, 2024 (4 days on market)
-
Updated:
-
Last Checked: 2 months ago
-
MLS®#: X8492223
-
Listed By: House of homes (st.catharines) ltd, brokerage
Elegant, sleek design combined with quality craftsmanship, this stunning home is sure to impress! Prepare to be dazzled by this newly built, EXECUTIVE style, freehold BUNGALOW TOWNHOME. 2 Bedrooms, 2 full Bathrooms, and a conveniently located Main Floor Laundry room. Over 1410 sq ft, this home is filled with high end finishes. OPEN CONCEPT living space is set up for entertaining. Features a TRAY CEILING in the Great Room/Dining area/Kitchen, beautiful corner GAS FIREPLACE WITH FLOOR TO CEILING STONE and BARN BEAM MANTEL. ENGINEERED HARDWOOD FLOOR continues into both main floor Bedrooms. Kitchen has introduced accents with a touch of gold! Be "wowed" with the CUSTOM CABINETRY, quartz counters, a Kitchen Island and upgraded Cape Cod style pendant lights. Sliding patio door in the Great Room leads to the COVERED CONCRETE TERRACE, extending indoor living to the outside. Stunning upgraded polished 12" x 24" tiles with a blend of grey and gold colours add a timeless elegance in the Foyer, Bathrooms and Laundry. Nicely appointed Primary Bedroom Suite featuring a walk-in closet and SPA-LIKE ENSUITE ready to be your sanctuary. Indulge every time you step into the freestanding 6' soaker tub. Stunning custom tiled shower with shampoo niche and custom glass door. Double sink vanity with quartz counter and undermount sinks. Eye-catching front door and upgraded windows on the main level. Unfinished basement has rough-in for future 3-piece bathroom (4-foot acrylic shower included but not installed). Established Village Creek Estates is a friendly neighbourhood located in the quaint town of Stevensville. Walk to shops and the Stevensville Conservation Area. Near schools, parks and nature trails. Short drive to the sandy shores of Lake Erie, the US border, Niagara Falls, wineries, golf courses and more. Easy access to the QEW and future hospital site. Maybe it's time to "spoil yourself" with this beautiful home!
Property Details
Facts for 4152 VILLAGE CREEK Drive, Niagara
Status
Days on Market: 4
Last Status: Sold
Sold Date: May 25, 2024
Closed Date: Jul 30, 2024
Expiry Date: Jul 22, 2024
Sold Price: $781,458
Unavailable Date: May 25, 2024
Input Date: May 21, 2024
Prior LSC: Listing with no contract changes
Property
Status: Sale
Property Type: Att/Row/Twnhouse
Style: Bungalow
Age: New
Availability Date: FLEX
Assessment Year: 2023
Inside
Bedrooms: 2
Bathrooms: 2
Kitchens: 1
Rooms: 7
Air Conditioning: Central Air
Fireplace: Yes
Washrooms: 2
Building
Basement: Full
Heat Type: Forced Air
Exterior: Brick
Elevator: N
Water Supply: Municipal
Special Designation: Unknown
Parking
Driveway: Private
Garage Spaces: 1
Garage Type: Attached
Covered Parking Spaces: 2
Total Parking Spaces: 3
Fees
Tax Year: 2023
Tax Legal Description: PART 2 OF PLAN 59R-17604 BLOCK 59, PLAN 59M438 TOGETHER WITH AN
Taxes: $800
Land
Cross Street: OTT RD/EDSALL/VILLAG
Parcel Number: 641750683
Pool: None
Sewer: Sewers
Lot Frontage: 33.3
Acres: < .50
Zoning: RM1-554
| XXXXXXXX | XXX XX, XXXX |
XXXXXXXX XXX XXXX |
|
| XXX XX, XXXX |
XXXXXX XXX XXXX |
$XXX,XXX | |
| XXXXXXXX | XXX XX, XXXX |
XXXXXXXX XXX XXXX |
|
| XXX XX, XXXX |
XXXXXX XXX XXXX |
$XXX,XXX | |
| XXXXXXXX | XXX XX, XXXX |
XXXX XXX XXXX |
$XXX,XXX |
| XXX XX, XXXX |
XXXXXX XXX XXXX |
$XXX,XXX | |
| XXXXXXXX | XXX XX, XXXX |
XXXXXXXX XXX XXXX |
|
| XXX XX, XXXX |
XXXXXX XXX XXXX |
$XXX,XXX |
| XXXXXXXX XXXXXXXX | XXX XX, XXXX | XXX XXXX |
| XXXXXXXX XXXXXX | XXX XX, XXXX | $749,900 XXX XXXX |
| XXXXXXXX XXXXXXXX | XXX XX, XXXX | XXX XXXX |
| XXXXXXXX XXXXXX | XXX XX, XXXX | $749,900 XXX XXXX |
| XXXXXXXX XXXX | XXX XX, XXXX | $781,458 XXX XXXX |
| XXXXXXXX XXXXXX | XXX XX, XXXX | $739,900 XXX XXXX |
| XXXXXXXX XXXXXXXX | XXX XX, XXXX | XXX XXXX |
| XXXXXXXX XXXXXX | XXX XX, XXXX | $739,900 XXX XXXX |

John Brant Public School
Elementary: PublicSt Joseph Catholic Elementary School
Elementary: CatholicSt Philomena Catholic Elementary School
Elementary: CatholicSt George Catholic Elementary School
Elementary: CatholicSacred Heart Catholic Elementary School
Elementary: CatholicStevensville Public School
Elementary: PublicGreater Fort Erie Secondary School
Secondary: PublicFort Erie Secondary School
Secondary: PublicRidgeway-Crystal Beach High School
Secondary: PublicWestlane Secondary School
Secondary: PublicStamford Collegiate
Secondary: PublicSaint Michael Catholic High School
Secondary: Catholic- — bath
- — bed
4112 VILLAGE CREEK Drive, Fort Erie, Ontario • L0S 1S0 • 328 - Stevensville

