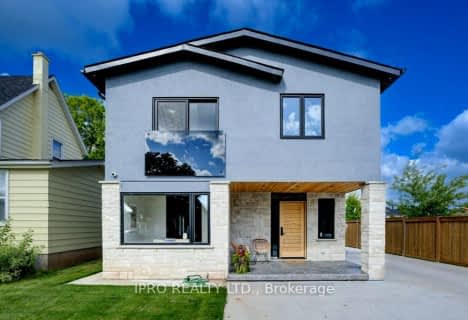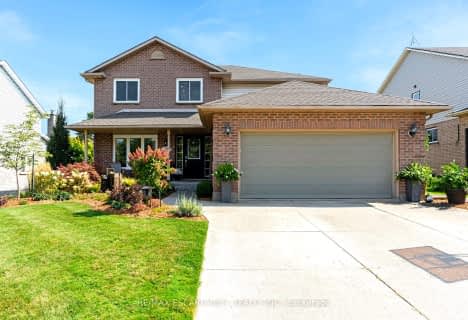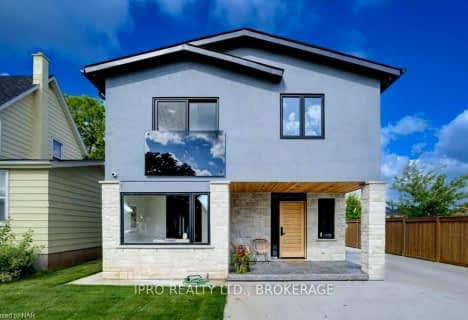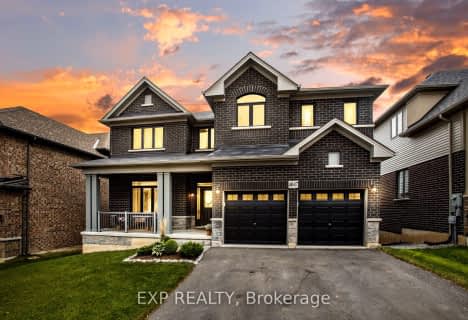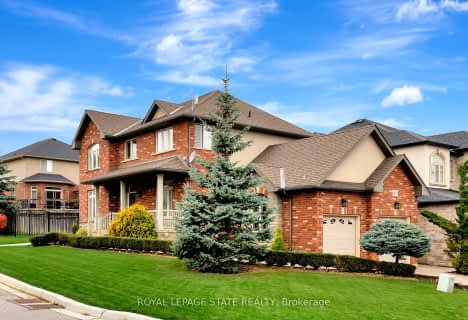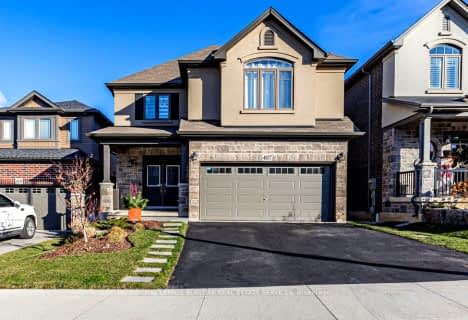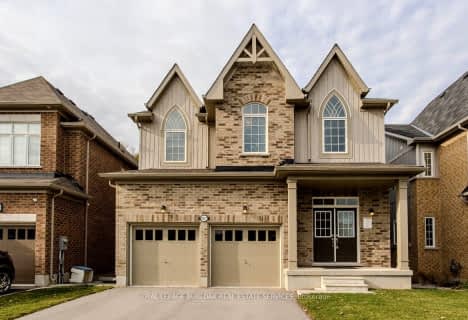
Grand Avenue Public School
Elementary: PublicJacob Beam Public School
Elementary: PublicSt John Catholic Elementary School
Elementary: CatholicTwenty Valley Public School
Elementary: PublicSenator Gibson
Elementary: PublicSt Mark Catholic Elementary School
Elementary: CatholicDSBN Academy
Secondary: PublicSouth Lincoln High School
Secondary: PublicBeamsville District Secondary School
Secondary: PublicGrimsby Secondary School
Secondary: PublicE L Crossley Secondary School
Secondary: PublicBlessed Trinity Catholic Secondary School
Secondary: Catholic- 3 bath
- 4 bed
- 3500 sqft
4959 Hillside Drive, Lincoln, Ontario • L0R 1B7 • 982 - Beamsville
- 4 bath
- 3 bed
- 2000 sqft
4070 Stadelbauer Drive, Lincoln, Ontario • L0R 1B7 • 982 - Beamsville
- 4 bath
- 3 bed
- 1500 sqft
4073 Thomas Street, Lincoln, Ontario • L3J 0S5 • 982 - Beamsville
- — bath
- — bed
- — sqft
4037 Stadelbauer Drive, Lincoln, Ontario • L3J 0S5 • 982 - Beamsville

