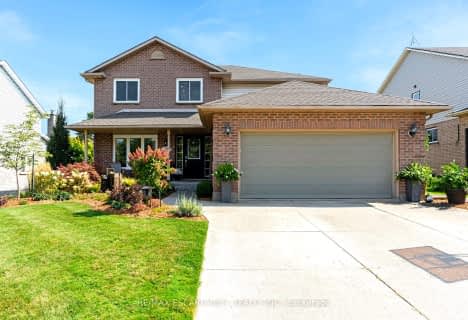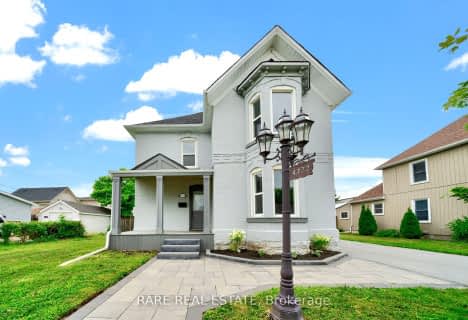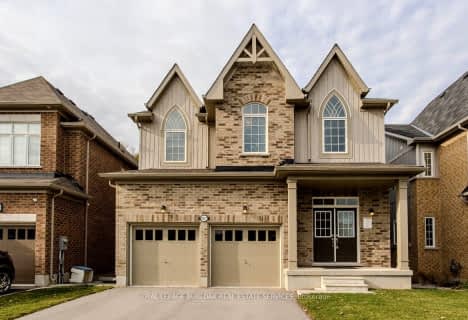
Park Public School
Elementary: Public
5.23 km
Grand Avenue Public School
Elementary: Public
4.81 km
Jacob Beam Public School
Elementary: Public
1.49 km
St John Catholic Elementary School
Elementary: Catholic
3.14 km
Senator Gibson
Elementary: Public
0.77 km
St Mark Catholic Elementary School
Elementary: Catholic
2.32 km
DSBN Academy
Secondary: Public
17.89 km
South Lincoln High School
Secondary: Public
11.16 km
Beamsville District Secondary School
Secondary: Public
1.15 km
Grimsby Secondary School
Secondary: Public
8.25 km
E L Crossley Secondary School
Secondary: Public
19.58 km
Blessed Trinity Catholic Secondary School
Secondary: Catholic
9.13 km










