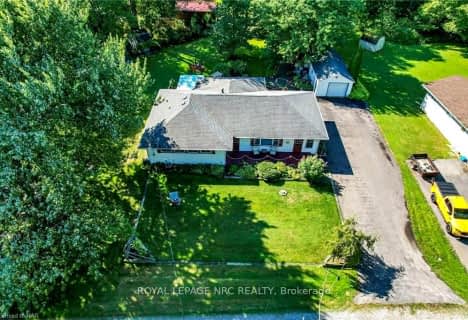
John Brant Public School
Elementary: Public
5.70 km
St Joseph Catholic Elementary School
Elementary: Catholic
9.67 km
ÉÉC Saint-Joseph
Elementary: Catholic
9.40 km
St Therese Catholic Elementary School
Elementary: Catholic
8.87 km
St George Catholic Elementary School
Elementary: Catholic
5.49 km
Stevensville Public School
Elementary: Public
8.19 km
Greater Fort Erie Secondary School
Secondary: Public
11.61 km
École secondaire Confédération
Secondary: Public
13.74 km
Eastdale Secondary School
Secondary: Public
13.60 km
Ridgeway-Crystal Beach High School
Secondary: Public
5.56 km
Port Colborne High School
Secondary: Public
11.32 km
Lakeshore Catholic High School
Secondary: Catholic
10.17 km



