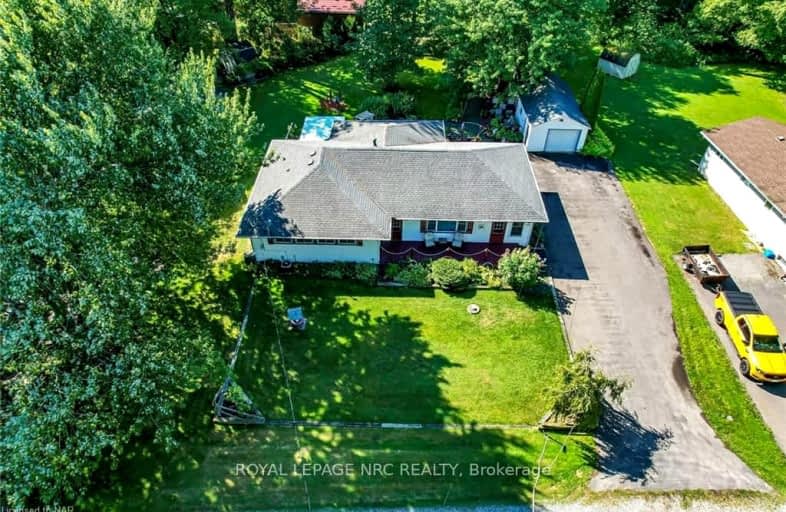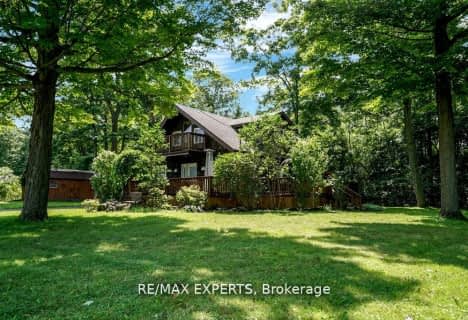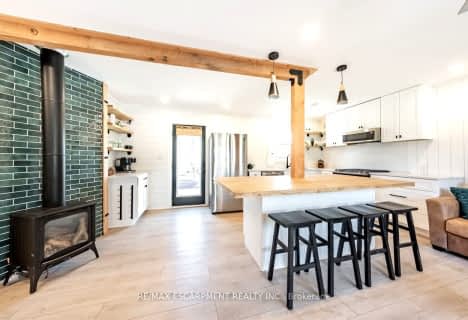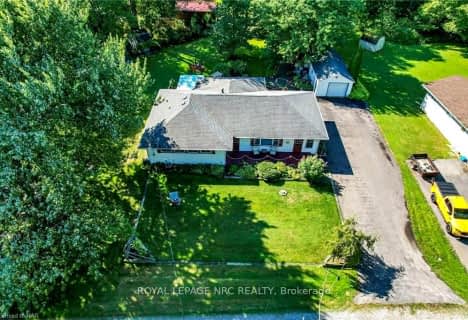Car-Dependent
- Almost all errands require a car.
Somewhat Bikeable
- Most errands require a car.

John Brant Public School
Elementary: PublicÉÉC Saint-Joseph
Elementary: CatholicSt Therese Catholic Elementary School
Elementary: CatholicSt George Catholic Elementary School
Elementary: CatholicDeWitt Carter Public School
Elementary: PublicMcKay Public School
Elementary: PublicÉcole secondaire Confédération
Secondary: PublicEastdale Secondary School
Secondary: PublicRidgeway-Crystal Beach High School
Secondary: PublicPort Colborne High School
Secondary: PublicLakeshore Catholic High School
Secondary: CatholicNotre Dame College School
Secondary: Catholic-
Seaway Park
Port Colborne ON 7.7km -
Ridgeway Park
Fort Erie ON 8.4km -
HH Knoll Lakeview Park
260 Sugarloaf St, Port Colborne ON L3K 2N7 8.55km
-
Scotiabank
260 Gorham Rd, Ridgeway ON L0S 1N0 7.69km -
CIBC
56 Clarence St, Port Colborne ON L3K 3E9 8.11km -
Meridian Credit Union ATM
2763 Stevensville Rd, Stevensville ON L0S 1S0 11.3km












