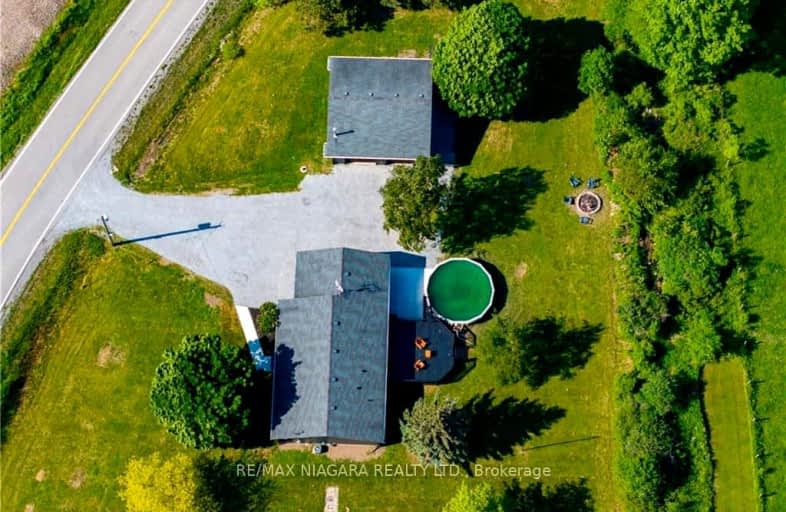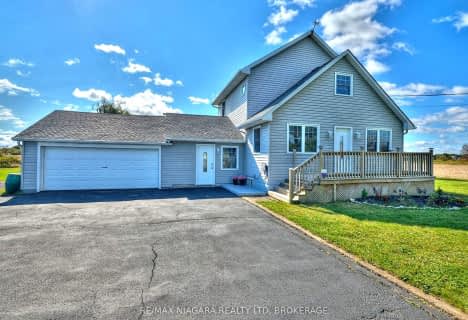Car-Dependent
- Almost all errands require a car.
Somewhat Bikeable
- Most errands require a car.

John Brant Public School
Elementary: PublicÉÉC Saint-Joseph
Elementary: CatholicSt Therese Catholic Elementary School
Elementary: CatholicSt George Catholic Elementary School
Elementary: CatholicDeWitt Carter Public School
Elementary: PublicStevensville Public School
Elementary: PublicÉcole secondaire Confédération
Secondary: PublicEastdale Secondary School
Secondary: PublicRidgeway-Crystal Beach High School
Secondary: PublicPort Colborne High School
Secondary: PublicÉSC Jean-Vanier
Secondary: CatholicLakeshore Catholic High School
Secondary: Catholic-
Ridgeway Park
Fort Erie ON 7.46km -
HH Knoll Lakeview Park
260 Sugarloaf St, Port Colborne ON L3K 2N7 9.45km -
Elm Street Dog Park
Port Colborne ON 9.89km
-
Scotiabank
3697 Dominion Rd, Ridgeway ON L0S 1N0 7.47km -
CIBC
310 Ridge Rd, Ridgeway ON L0S 1N0 7.53km -
BMO Bank of Montreal
287 W Side Rd, Port Colborne ON L3K 5L2 10.16km
- 1 bath
- 3 bed
- 1100 sqft
3606 Firelane 12 Road, Port Colborne, Ontario • L3K 5V3 • 874 - Sherkston
- 2 bath
- 3 bed
- 1100 sqft
5091 HIGHWAY #3, Port Colborne, Ontario • L0S 1R0 • 874 - Sherkston
- 1 bath
- 3 bed
- 700 sqft
3849 3 High East, Port Colborne, Ontario • L0S 1R0 • 874 - Sherkston








