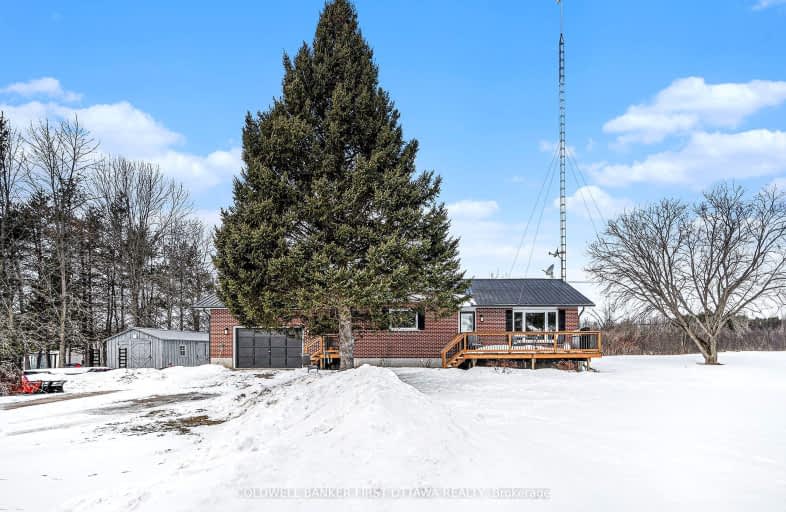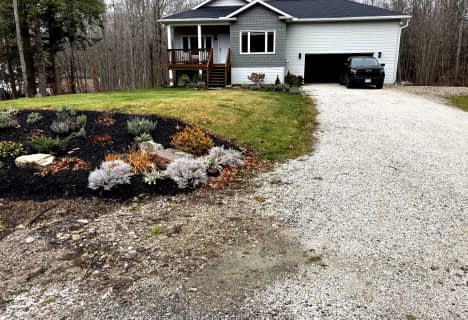Car-Dependent
- Almost all errands require a car.
Somewhat Bikeable
- Most errands require a car.

Glen Tay Public School
Elementary: PublicSt. John Intermediate School
Elementary: CatholicThe Queen Elizabeth School
Elementary: PublicNorth Grenville Intermediate School
Elementary: PublicSt John Elementary School
Elementary: CatholicThe Stewart Public School
Elementary: PublicHanley Hall Catholic High School
Secondary: CatholicSt. Luke Catholic High School
Secondary: CatholicRideau District High School
Secondary: PublicPerth and District Collegiate Institute
Secondary: PublicSt John Catholic High School
Secondary: CatholicSmiths Falls District Collegiate Institute
Secondary: Public-
Central Perth Playground
Perth ON 9.76km -
Stewart Park
Perth ON 9.84km -
Big Ben Park
Perth ON 9.84km
-
CoinFlip Bitcoin ATM
230 Gore St E, Perth ON K7H 1K7 9.68km -
TD Bank Financial Group
70 Gore St E, Perth ON K7H 1H7 9.95km -
TD Canada Trust ATM
70 Gore St E, Perth ON K7H 1H7 9.95km
- 3 bath
- 3 bed
734 Powers Road, Tay Valley, Ontario • K7H 3C5 • 904 - Bathurst/Burgess & Sherbrooke (North B




