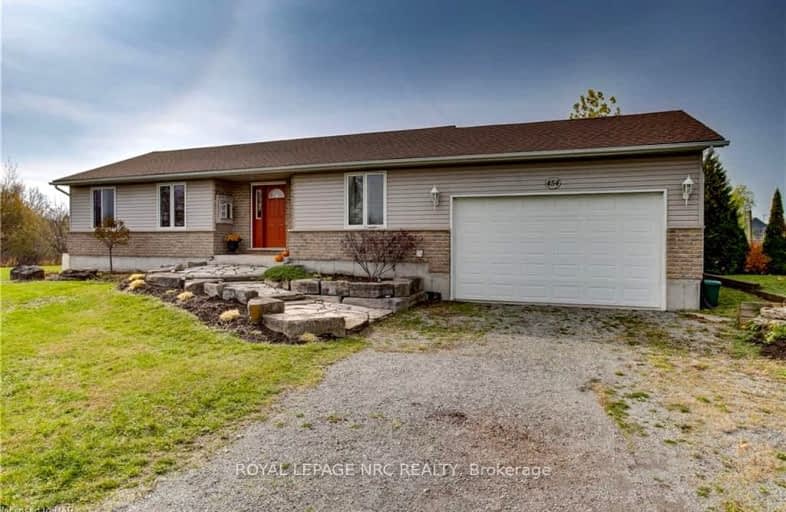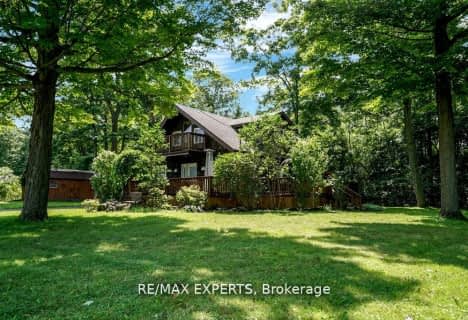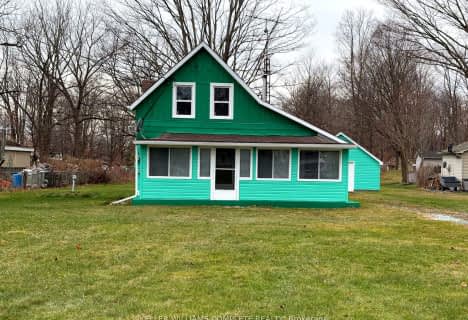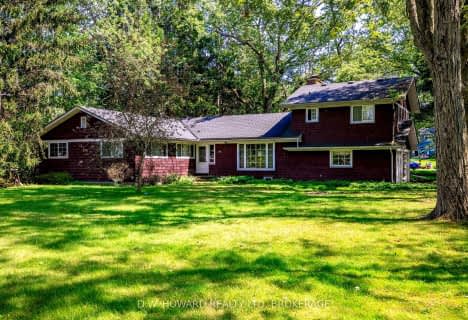Car-Dependent
- Almost all errands require a car.
Somewhat Bikeable
- Most errands require a car.

John Brant Public School
Elementary: PublicSt Joseph Catholic Elementary School
Elementary: CatholicÉÉC Saint-Joseph
Elementary: CatholicSt Therese Catholic Elementary School
Elementary: CatholicSt George Catholic Elementary School
Elementary: CatholicStevensville Public School
Elementary: PublicGreater Fort Erie Secondary School
Secondary: PublicÉcole secondaire Confédération
Secondary: PublicEastdale Secondary School
Secondary: PublicRidgeway-Crystal Beach High School
Secondary: PublicPort Colborne High School
Secondary: PublicLakeshore Catholic High School
Secondary: Catholic-
Ridgeway Park
Fort Erie ON 5.7km -
United Empire Loyalist Park
Stevensville ON L0S 1S0 9.24km -
Splash Pad
Fort Erie ON 9.96km
-
Meridian Credit Union ATM
2763 Stevensville Rd, Stevensville ON L0S 1S0 9.98km -
TD Canada Trust ATM
148 Clarence St, Port Colborne ON L3K 3G5 11.42km -
CIBC
287 W Side Rd, Port Colborne ON L3K 5L2 12.75km











