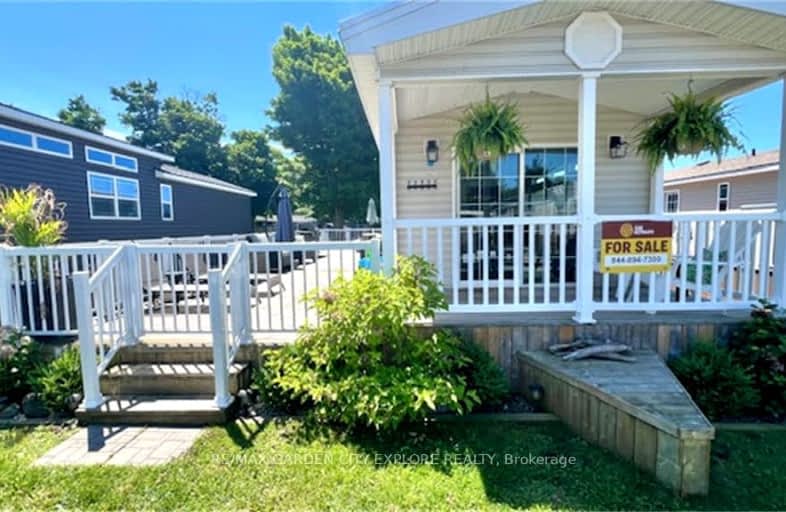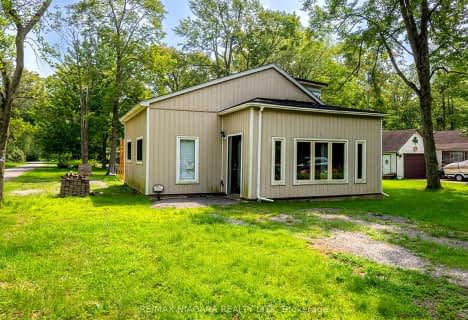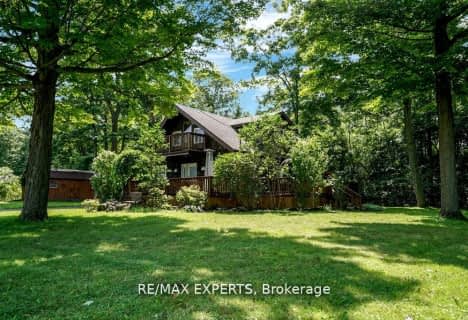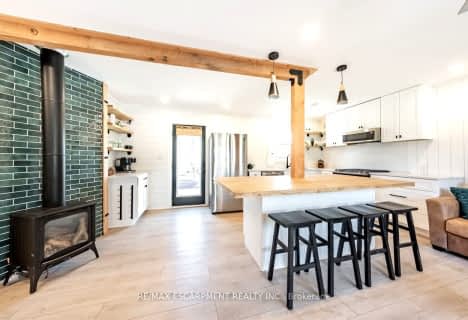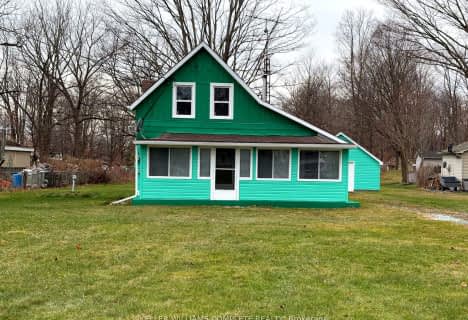Car-Dependent
- Almost all errands require a car.
Somewhat Bikeable
- Most errands require a car.

John Brant Public School
Elementary: PublicÉÉC Saint-Joseph
Elementary: CatholicSt Therese Catholic Elementary School
Elementary: CatholicSt George Catholic Elementary School
Elementary: CatholicDeWitt Carter Public School
Elementary: PublicStevensville Public School
Elementary: PublicGreater Fort Erie Secondary School
Secondary: PublicÉcole secondaire Confédération
Secondary: PublicEastdale Secondary School
Secondary: PublicRidgeway-Crystal Beach High School
Secondary: PublicPort Colborne High School
Secondary: PublicLakeshore Catholic High School
Secondary: Catholic-
Ridgeway Park
Fort Erie ON 7.25km -
Seaway Park
Port Colborne ON 9.14km -
United Empire Loyalist Park
Stevensville ON L0S 1S0 10.2km
-
Meridian Credit Union ATM
43 Clarence St (at King St), Port Colborne ON L3K 3G1 9.5km -
RBC Royal Bank
234 Clarence St, Port Colborne ON L3K 3G6 9.56km -
Desjardins Caisse Populaire Sud-Ouest Ontario
57 Clarence St, Port Colborne ON L3K 3G1 9.55km
- 1 bath
- 2 bed
- 700 sqft
QMD00-490 EMPIRE Road, Port Colborne, Ontario • L0S 1R0 • Port Colborne
