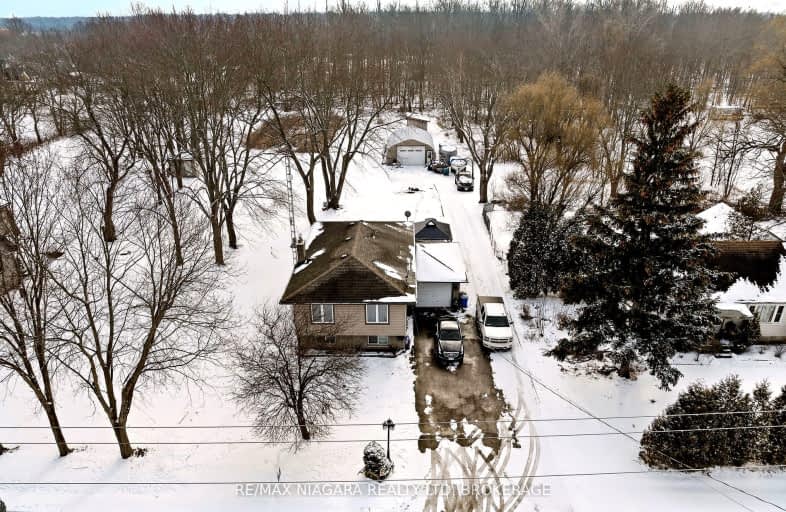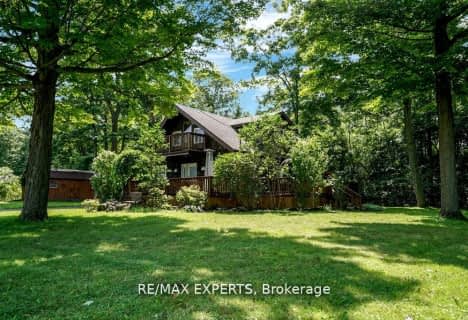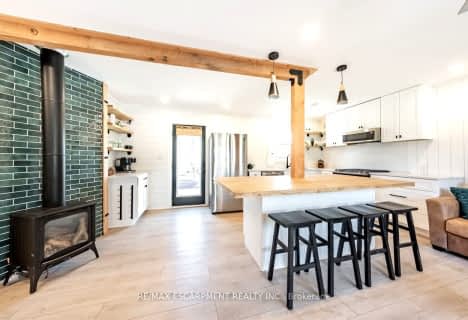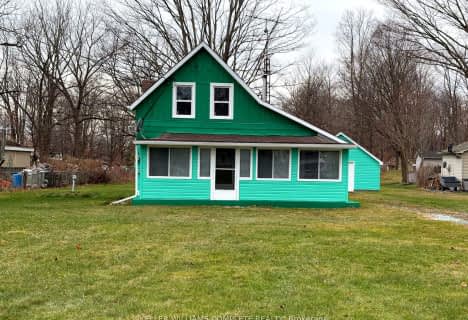
Car-Dependent
- Almost all errands require a car.
Somewhat Bikeable
- Most errands require a car.

John Brant Public School
Elementary: PublicÉÉC Saint-Joseph
Elementary: CatholicSt Therese Catholic Elementary School
Elementary: CatholicSt George Catholic Elementary School
Elementary: CatholicDeWitt Carter Public School
Elementary: PublicMcKay Public School
Elementary: PublicÉcole secondaire Confédération
Secondary: PublicEastdale Secondary School
Secondary: PublicRidgeway-Crystal Beach High School
Secondary: PublicPort Colborne High School
Secondary: PublicLakeshore Catholic High School
Secondary: CatholicNotre Dame College School
Secondary: Catholic-
Elm Street Dog Park
Port Colborne ON 8.99km -
United Empire Loyalist Park
Stevensville ON L0S 1S0 9.74km -
Splash Pad
Fort Erie ON 10.35km
-
Meridian Credit Union ATM
43 Clarence St (at King St), Port Colborne ON L3K 3G1 7.81km -
CIBC
56 Clarence St, Port Colborne ON L3K 3E9 7.86km -
Desjardins Caisse Populaire Sud-Ouest Ontario
57 Clarence St, Port Colborne ON L3K 3G1 7.86km
- 1 bath
- 3 bed
- 1100 sqft
3606 Firelane 12 Road, Port Colborne, Ontario • L3K 5V3 • 874 - Sherkston












