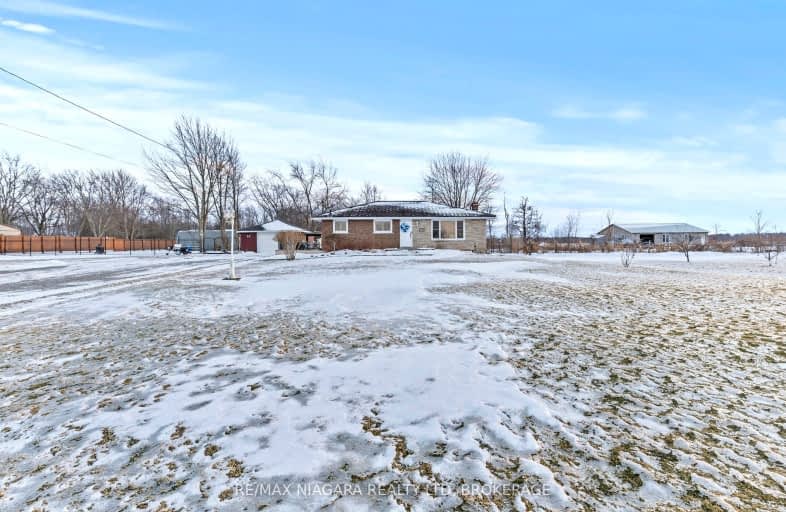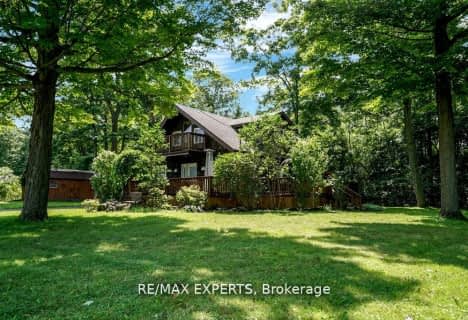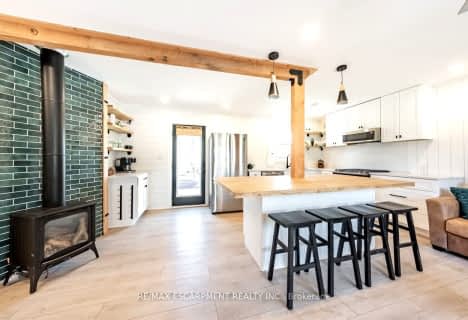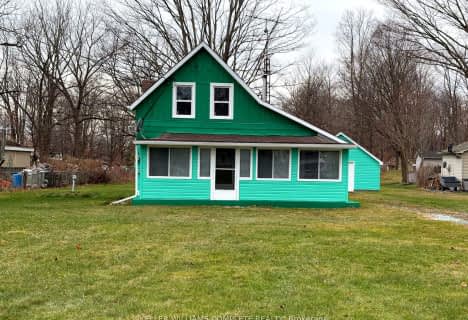Car-Dependent
- Almost all errands require a car.
Somewhat Bikeable
- Most errands require a car.

ÉÉC Saint-Joseph
Elementary: CatholicSteele Street Public School
Elementary: PublicOakwood Public School
Elementary: PublicSt Therese Catholic Elementary School
Elementary: CatholicDeWitt Carter Public School
Elementary: PublicMcKay Public School
Elementary: PublicÉcole secondaire Confédération
Secondary: PublicEastdale Secondary School
Secondary: PublicRidgeway-Crystal Beach High School
Secondary: PublicPort Colborne High School
Secondary: PublicLakeshore Catholic High School
Secondary: CatholicNotre Dame College School
Secondary: Catholic-
HH Knoll Lakeview Park
260 Sugarloaf St, Port Colborne ON L3K 2N7 7.52km -
United Empire Loyalist Park
Stevensville ON L0S 1S0 10.43km -
Mathews School Park
Welland ON 10.56km
-
BMO Bank of Montreal
124 Clarence St, Port Colborne ON L3K 3G3 7.14km -
HODL Bitcoin ATM - Esso
297 Main St W, Port Colborne ON L3K 3V7 7.17km -
TD Canada Trust Branch and ATM
148 Clarence St, Port Colborne ON L3K 3G5 7.24km
- 1 bath
- 3 bed
- 1100 sqft
3606 Firelane 12 Road, Port Colborne, Ontario • L3K 5V3 • 874 - Sherkston
- — bath
- — bed
- — sqft
1640 Killaly Street East, Port Colborne, Ontario • L3K 5V3 • 875 - Killaly East
- 1 bath
- 3 bed
- 700 sqft
3849 3 High East, Port Colborne, Ontario • L0S 1R0 • 874 - Sherkston
















