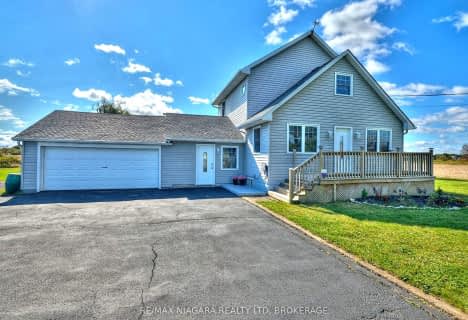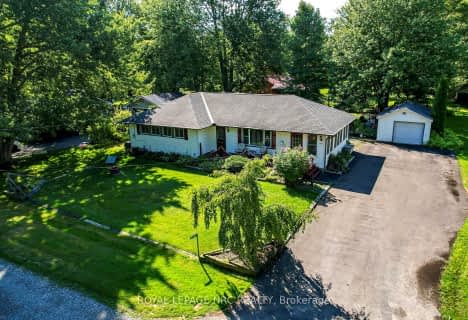Car-Dependent
- Almost all errands require a car.
Somewhat Bikeable
- Most errands require a car.

John Brant Public School
Elementary: PublicÉÉC Saint-Joseph
Elementary: CatholicSt Therese Catholic Elementary School
Elementary: CatholicSt George Catholic Elementary School
Elementary: CatholicDeWitt Carter Public School
Elementary: PublicStevensville Public School
Elementary: PublicGreater Fort Erie Secondary School
Secondary: PublicÉcole secondaire Confédération
Secondary: PublicEastdale Secondary School
Secondary: PublicRidgeway-Crystal Beach High School
Secondary: PublicPort Colborne High School
Secondary: PublicLakeshore Catholic High School
Secondary: Catholic-
HH Knoll Lakeview Park
260 Sugarloaf St, Port Colborne ON L3K 2N7 9.79km -
Elm Street Dog Park
Port Colborne ON 11.04km -
Memorial Park
405 Memorial Park Dr (Ontario Rd.), Welland ON L3B 1A5 13.24km
-
RBC Royal Bank
385 Ridge Rd N, Ridgeway ON L0S 1N0 7.06km -
CIBC
310 Ridge Rd, Ridgeway ON L0S 1N0 7.07km -
HSBC ATM
43 Clarence St, Port Colborne ON L3K 3G1 9.33km
- 1 bath
- 3 bed
- 1100 sqft
3606 Firelane 12 Road, Port Colborne, Ontario • L3K 5V3 • 874 - Sherkston
- 2 bath
- 3 bed
- 1100 sqft
5091 HIGHWAY #3, Port Colborne, Ontario • L0S 1R0 • 874 - Sherkston
- 1 bath
- 3 bed
- 1100 sqft
4061 Firelane 13, Port Colborne, Ontario • L0S 1R0 • 874 - Sherkston



