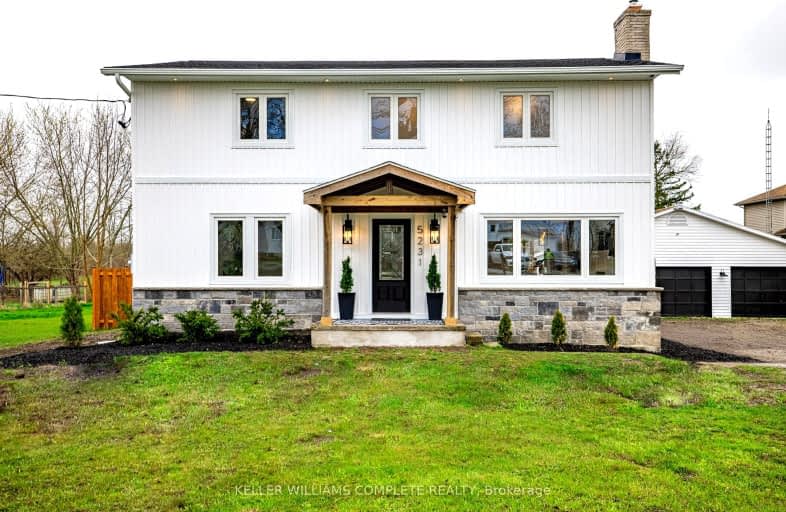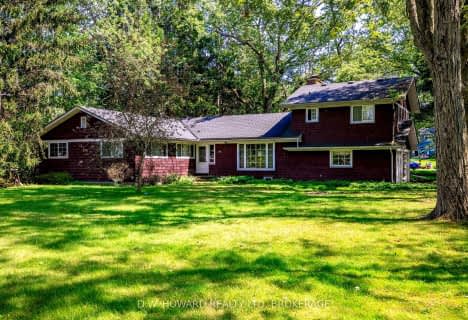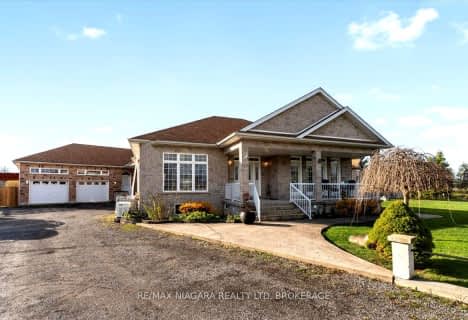Sold on Aug 21, 2024
Note: Property is not currently for sale or for rent.

-
Type: Detached
-
Style: 1 1/2 Storey
-
Lot Size: 105 x 621.36
-
Age: 51-99 years
-
Taxes: $7,021 per year
-
Days on Site: 47 Days
-
Added: Nov 06, 2024 (1 month on market)
-
Updated:
-
Last Checked: 3 months ago
-
MLS®#: X9407644
-
Listed By: Keller williams complete realty
Set against the backdrop of an open fieldscape, you can live out your Modern Farmhouse dreams in this rural masterpiece. Just minutes to both town and Lake Erie's Sandy Shorelines, this home shows like a magazine with exquisite craftsmanship displayed from every angle. Warm Engineered Hardwood flooring throughout to the Executive Chef's Kitchen featuring Quartz countertops and all new stainless steel appliances including a 48" gas range. This home is the ideal fusion of modern style and country charm. Natural light permeates the entire main floor. The gas fireplace is a focal point of the grand living area which spills into the kitchen away from the Main Floor Laundry, 3 piece bath, and Office which could easily be a 4th bedroom. Upstairs you'll find a Massive Primary Suite complete with a walk-in closet and an Ensuite Bathroom featuring a thoughtfully placed Walk-in Shower, Double Sink Vanity and Free-Standing Tub. The second floor is completed with Two additional spacious Bedrooms, and another luxurious 4 pc Bathroom. Down the hallway, out the French doors, you can enjoy the sunrise from your gorgeous upper Deck that overlooks your In-Ground Pool and the acreage that it backs onto. This is a backyard made for entertaining, ideal for both large and intimate events. The lower Deck is well placed for sheltered barbequing, with sliding door access to the kitchen and steps down to the pool and covered patio. The expansive 3 car garage measuring approximately 37' x 39' provides ample room for cars and toys kept warm by the propane heater placed over the built in workbench, and a large space at the back that could serve as a workshop, office or storage. Make a left out of the 13 car driveway and you'll find the 27 km paved Friendship Trail which runs from Port Colborne to Fort Erie make another left to the popular Sherkston Shores Beach Resort and Waterpark where the kids can make memories that will last a lifetime.
Property Details
Facts for 5231 Sherkston Road, Port Colborne
Status
Days on Market: 47
Last Status: Sold
Sold Date: Aug 21, 2024
Closed Date: Oct 10, 2024
Expiry Date: Oct 01, 2024
Sold Price: $940,000
Unavailable Date: Aug 21, 2024
Input Date: Jul 05, 2024
Prior LSC: Sold
Property
Status: Sale
Property Type: Detached
Style: 1 1/2 Storey
Age: 51-99
Area: Port Colborne
Availability Date: 1-29Days
Assessment Amount: $361,000
Assessment Year: 2016
Inside
Bedrooms: 4
Bathrooms: 3
Kitchens: 1
Rooms: 11
Air Conditioning: Central Air
Fireplace: Yes
Washrooms: 3
Building
Basement: Full
Basement 2: Unfinished
Heat Type: Forced Air
Heat Source: Gas
Exterior: Stone
Exterior: Vinyl Siding
Elevator: N
UFFI: No
Water Supply Type: Cistern
Water Supply: Well
Special Designation: Unknown
Other Structures: Workshop
Retirement: N
Parking
Driveway: Other
Garage Spaces: 3
Garage Type: Detached
Covered Parking Spaces: 13
Total Parking Spaces: 16
Fees
Tax Year: 2023
Tax Legal Description: PT LT 3 CON 1 HUMBERSTONE AS IN RO725733 ; PORT COLBORNE
Taxes: $7,021
Highlights
Feature: Fenced Yard
Land
Cross Street: Empire Rd to Sherkst
Municipality District: Port Colborne
Parcel Number: 641700036
Pool: None
Sewer: Septic
Lot Depth: 621.36
Lot Frontage: 105
Acres: .50-1.99
Zoning: RL2
Rooms
Room details for 5231 Sherkston Road, Port Colborne
| Type | Dimensions | Description |
|---|---|---|
| Living Main | 4.17 x 8.25 | |
| Kitchen Main | 3.51 x 3.71 | |
| Dining Main | 3.51 x 2.87 | |
| Office Main | 2.90 x 3.45 | |
| Br Main | 3.51 x 3.53 | |
| Bathroom Main | 1.78 x 2.39 | |
| Br 2nd | 4.42 x 4.62 | |
| Bathroom 2nd | 3.15 x 2.69 | |
| Br 2nd | 4.29 x 3.53 | |
| Bathroom 2nd | 3.15 x 2.39 | |
| Br 2nd | 3.68 x 3.53 | |
| Other Bsmt | 3.76 x 10.52 |
| XXXXXXXX | XXX XX, XXXX |
XXXXXXXX XXX XXXX |
|
| XXX XX, XXXX |
XXXXXX XXX XXXX |
$XXX,XXX | |
| XXXXXXXX | XXX XX, XXXX |
XXXXXXX XXX XXXX |
|
| XXX XX, XXXX |
XXXXXX XXX XXXX |
$X,XXX,XXX |
| XXXXXXXX XXXXXXXX | XXX XX, XXXX | XXX XXXX |
| XXXXXXXX XXXXXX | XXX XX, XXXX | $979,000 XXX XXXX |
| XXXXXXXX XXXXXXX | XXX XX, XXXX | XXX XXXX |
| XXXXXXXX XXXXXX | XXX XX, XXXX | $1,090,000 XXX XXXX |

John Brant Public School
Elementary: PublicSt Joseph Catholic Elementary School
Elementary: CatholicÉÉC Saint-Joseph
Elementary: CatholicSt Therese Catholic Elementary School
Elementary: CatholicSt George Catholic Elementary School
Elementary: CatholicStevensville Public School
Elementary: PublicGreater Fort Erie Secondary School
Secondary: PublicÉcole secondaire Confédération
Secondary: PublicEastdale Secondary School
Secondary: PublicRidgeway-Crystal Beach High School
Secondary: PublicPort Colborne High School
Secondary: PublicLakeshore Catholic High School
Secondary: Catholic- — bath
- — bed
4479 Erie Road, Fort Erie, Ontario • L0S 1N0 • 337 - Crystal Beach
- 4 bath
- 7 bed
5199 Sherkston Road, Port Colborne, Ontario • L0S 1R0 • 874 - Sherkston


