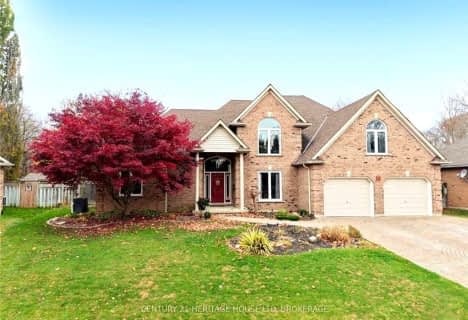
École élémentaire Nouvel Horizon
Elementary: Public
1.32 km
Quaker Road Public School
Elementary: Public
2.09 km
A K Wigg Public School
Elementary: Public
1.11 km
Alexander Kuska KSG Catholic Elementary School
Elementary: Catholic
1.75 km
Glynn A Green Public School
Elementary: Public
0.80 km
St Alexander Catholic Elementary School
Elementary: Catholic
1.52 km
École secondaire Confédération
Secondary: Public
6.75 km
Eastdale Secondary School
Secondary: Public
6.88 km
ÉSC Jean-Vanier
Secondary: Catholic
4.67 km
Centennial Secondary School
Secondary: Public
3.34 km
E L Crossley Secondary School
Secondary: Public
3.04 km
Notre Dame College School
Secondary: Catholic
4.61 km












