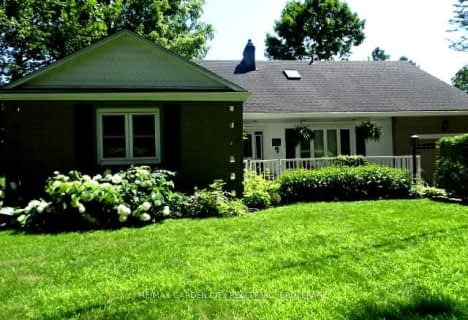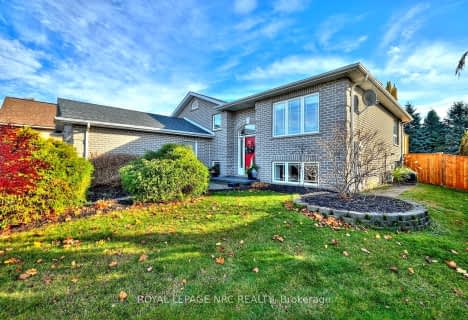
Wellington Heights Public School
Elementary: Public
0.46 km
St Ann Catholic Elementary School
Elementary: Catholic
1.00 km
Pelham Centre Public School
Elementary: Public
1.95 km
A K Wigg Public School
Elementary: Public
5.05 km
Glynn A Green Public School
Elementary: Public
5.83 km
St Alexander Catholic Elementary School
Elementary: Catholic
6.31 km
École secondaire Confédération
Secondary: Public
11.20 km
Eastdale Secondary School
Secondary: Public
11.22 km
ÉSC Jean-Vanier
Secondary: Catholic
9.87 km
Centennial Secondary School
Secondary: Public
7.36 km
E L Crossley Secondary School
Secondary: Public
3.46 km
Notre Dame College School
Secondary: Catholic
9.06 km





