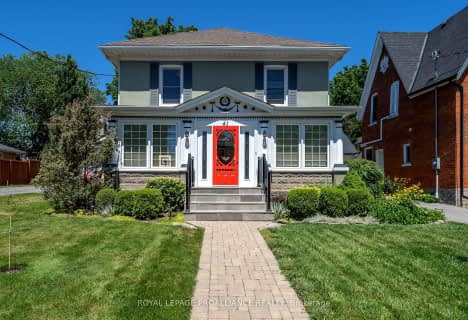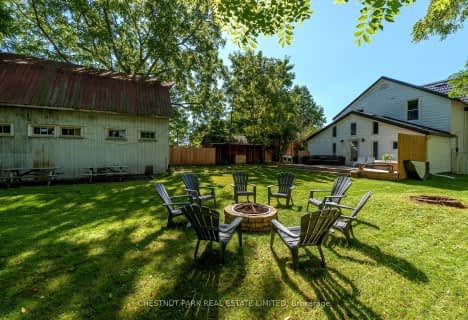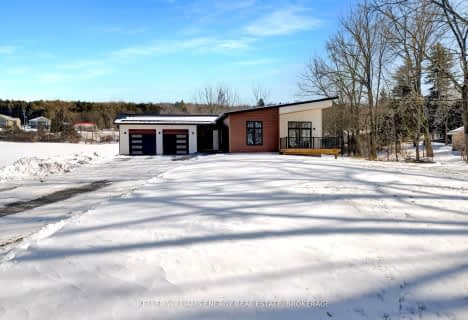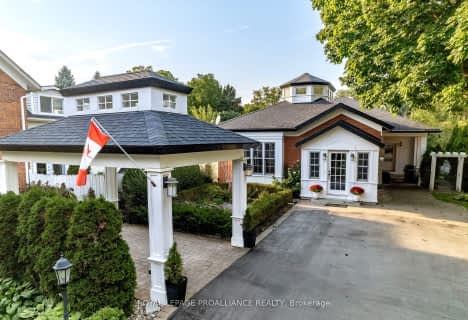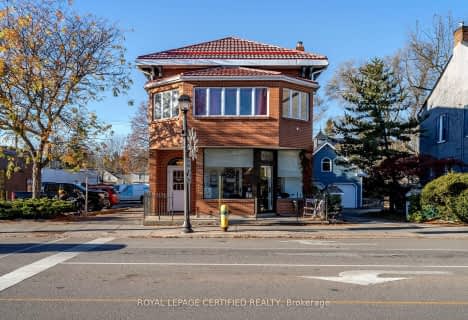
Prince Edward Collegiate Institute Elementary School
Elementary: PublicAthol-South Marysburgh School Public School
Elementary: PublicDeseronto Public School
Elementary: PublicSophiasburgh Central Public School
Elementary: PublicQueen Elizabeth Public School
Elementary: PublicSt Gregory Catholic School
Elementary: CatholicGateway Community Education Centre
Secondary: PublicSir James Whitney School for the Deaf
Secondary: ProvincialNicholson Catholic College
Secondary: CatholicPrince Edward Collegiate Institute
Secondary: PublicMoira Secondary School
Secondary: PublicNapanee District Secondary School
Secondary: Public- 5 bath
- 5 bed
- 3500 sqft
41 King Street, Prince Edward County, Ontario • K0K 2T0 • Picton
- 7 bath
- 9 bed
- 5000 sqft
47 King Street, Prince Edward County, Ontario • K0K 2T0 • Picton
- 3 bath
- 5 bed
- 2000 sqft
5 Fairfield Street, Prince Edward County, Ontario • K0K 2T0 • Picton
- 3 bath
- 3 bed
- 1500 sqft
85 Cedar Lane, Prince Edward County, Ontario • K0K 2T0 • Hallowell
- 7 bath
- 8 bed
- 3000 sqft
68 Mary Street, Prince Edward County, Ontario • K0K 2T0 • Picton
- 5 bath
- 5 bed
- 3500 sqft
2 Johnson Street, Prince Edward County, Ontario • K0K 2T0 • Picton
- 6 bath
- 5 bed
- 3500 sqft
344 Picton Main Street, Prince Edward County, Ontario • K0K 2T0 • Picton
- 3 bath
- 2 bed
- 2000 sqft
23 Main Street, Prince Edward County, Ontario • K0K 2T0 • Picton

