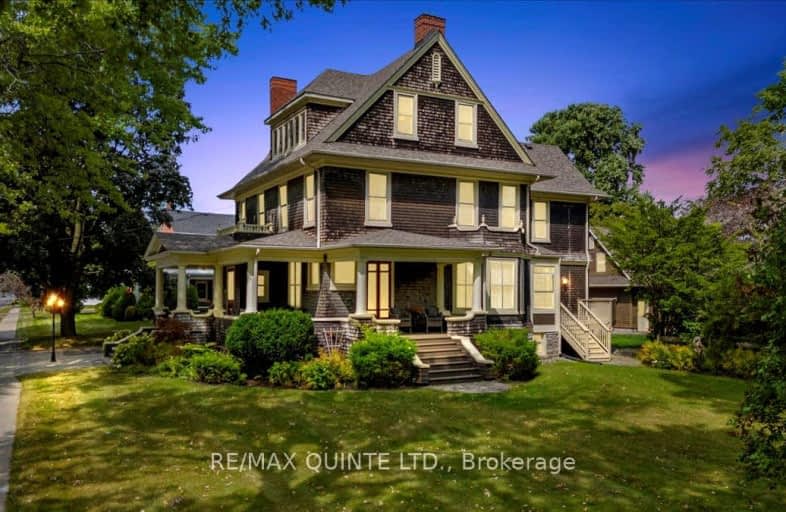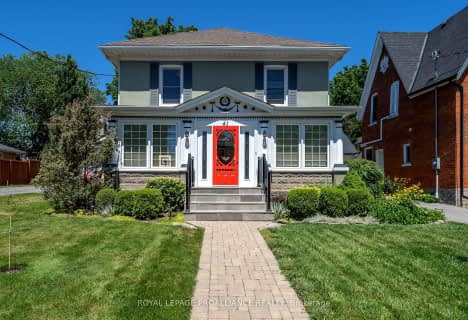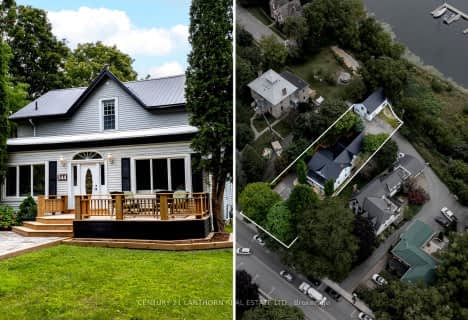Very Walkable
- Most errands can be accomplished on foot.
Bikeable
- Some errands can be accomplished on bike.

Prince Edward Collegiate Institute Elementary School
Elementary: PublicAthol-South Marysburgh School Public School
Elementary: PublicDeseronto Public School
Elementary: PublicSophiasburgh Central Public School
Elementary: PublicQueen Elizabeth Public School
Elementary: PublicSt Gregory Catholic School
Elementary: CatholicSir James Whitney/Sagonaska Secondary School
Secondary: ProvincialSir James Whitney School for the Deaf
Secondary: ProvincialNicholson Catholic College
Secondary: CatholicPrince Edward Collegiate Institute
Secondary: PublicMoira Secondary School
Secondary: PublicNapanee District Secondary School
Secondary: Public-
Benson Park
Prince Edward ON 0.51km -
Delhi Park
Lalor St, Picton ON 0.75km -
Picton Dog Park
Prince Edward ON 0.89km
-
RBC Royal Bank
289 Main St, Picton ON K0K 2T0 0.34km -
CIBC
272 Main St, Picton ON K0K 2T0 0.38km -
Scotiabank
211 Main St (btw Ross & Elizabeth), Picton ON K0K 2T0 0.48km
- 5 bath
- 5 bed
- 3500 sqft
41 King Street, Prince Edward County, Ontario • K0K 2T0 • Picton
- 7 bath
- 8 bed
- 3000 sqft
68 Mary Street, Prince Edward County, Ontario • K0K 2T0 • Picton
- 6 bath
- 5 bed
- 3500 sqft
344 Picton Main Street, Prince Edward County, Ontario • K0K 2T0 • Picton
- 7 bath
- 9 bed
- 3500 sqft
47 King Street, Prince Edward County, Ontario • K0K 2T0 • Picton






