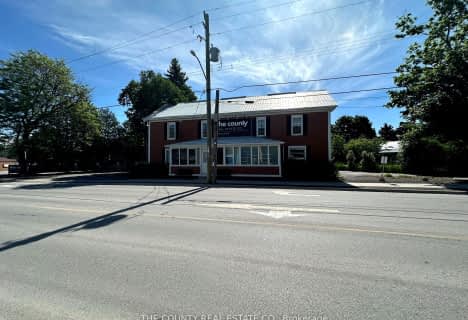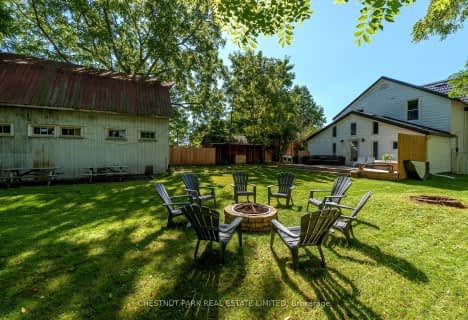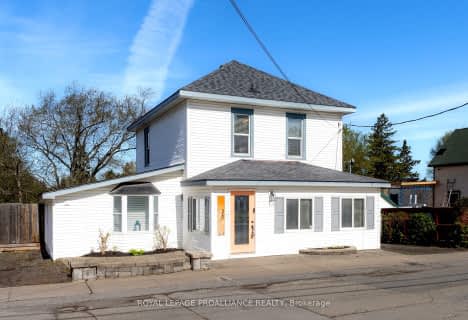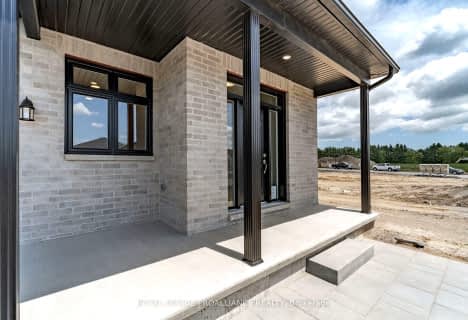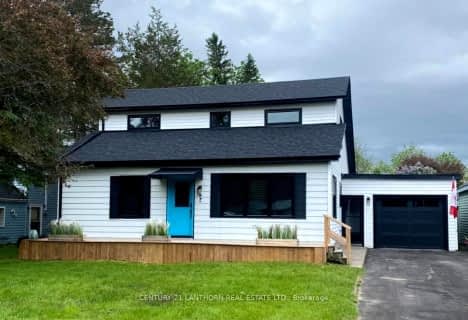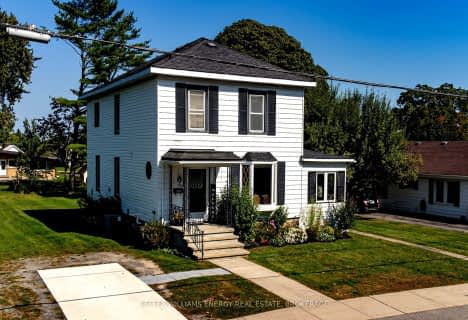Somewhat Walkable
- Some errands can be accomplished on foot.
Bikeable
- Some errands can be accomplished on bike.

Prince Edward Collegiate Institute Elementary School
Elementary: PublicAthol-South Marysburgh School Public School
Elementary: PublicSophiasburgh Central Public School
Elementary: PublicC M L Snider Elementary School
Elementary: PublicQueen Elizabeth Public School
Elementary: PublicSt Gregory Catholic School
Elementary: CatholicSir James Whitney/Sagonaska Secondary School
Secondary: ProvincialSir James Whitney School for the Deaf
Secondary: ProvincialNicholson Catholic College
Secondary: CatholicQuinte Secondary School
Secondary: PublicPrince Edward Collegiate Institute
Secondary: PublicMoira Secondary School
Secondary: Public-
Picton Dog Park
Prince Edward ON 1km -
Delhi Park
Lalor St, Picton ON 1.24km -
Mill Pond Park
Prince Edward ON 6.25km
-
RBC Royal Bank
96 Main St, Picton ON K0K 2T0 0.66km -
BMO Bank of Montreal
115 Main St W (Main & Walton), Picton ON K0K 2T0 0.72km -
TD Bank Financial Group
164 Main St, Picton ON K0K 2T0 0.91km
- 3 bath
- 4 bed
- 1500 sqft
216 Beasley Crescent, Prince Edward County, Ontario • K0K 2T0 • Picton
- 3 bath
- 4 bed
- 1500 sqft
13 French Street, Prince Edward County, Ontario • K0K 2T0 • Picton
- 4 bath
- 4 bed
- 3000 sqft
79 George Wright Boulevard, Prince Edward County, Ontario • K0K 2T0 • Picton
- 2 bath
- 4 bed
- 2000 sqft
12 Philip Street, Prince Edward County, Ontario • K0K 2T0 • Picton
- 2 bath
- 4 bed
- 2000 sqft
50 Centre Street, Prince Edward County, Ontario • K0K 2T0 • Picton



