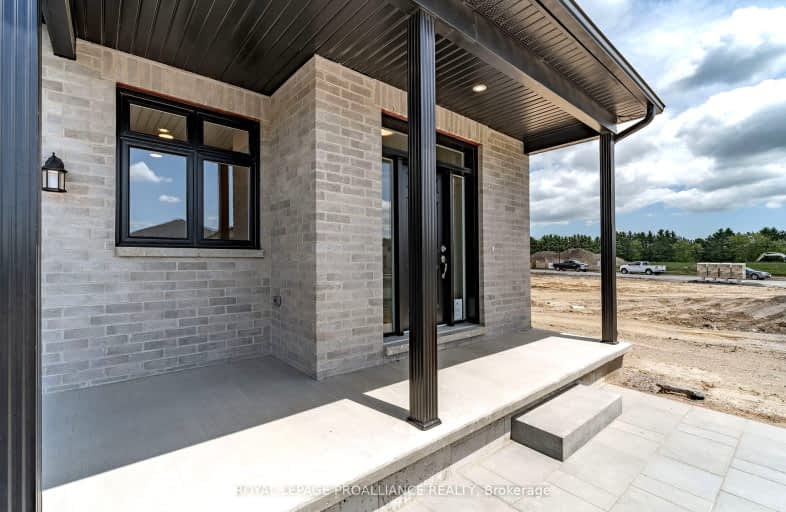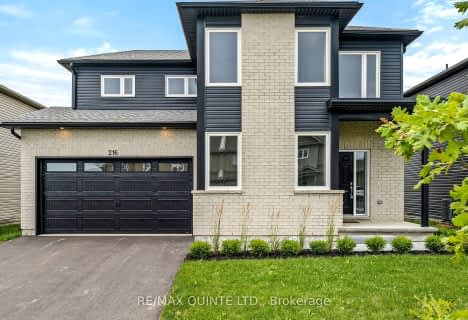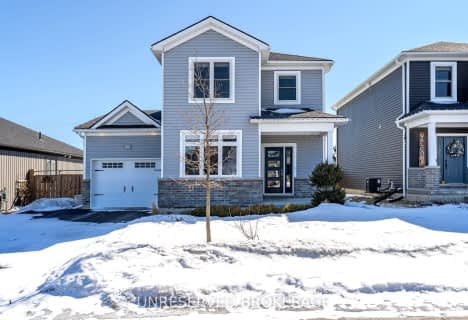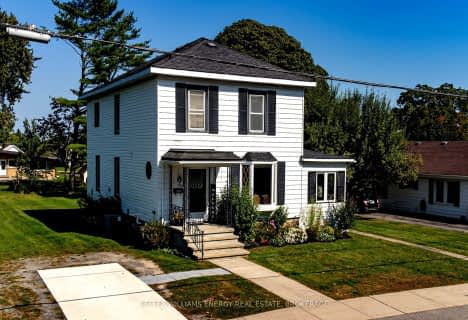Car-Dependent
- Almost all errands require a car.

Prince Edward Collegiate Institute Elementary School
Elementary: PublicAthol-South Marysburgh School Public School
Elementary: PublicSophiasburgh Central Public School
Elementary: PublicC M L Snider Elementary School
Elementary: PublicQueen Elizabeth Public School
Elementary: PublicSt Gregory Catholic School
Elementary: CatholicSir James Whitney/Sagonaska Secondary School
Secondary: ProvincialSir James Whitney School for the Deaf
Secondary: ProvincialNicholson Catholic College
Secondary: CatholicQuinte Secondary School
Secondary: PublicPrince Edward Collegiate Institute
Secondary: PublicMoira Secondary School
Secondary: Public-
Picton Dog Park
Prince Edward ON 1.56km -
Delhi Park
Lalor St, Picton ON 1.82km -
Mill Pond Park
Prince Edward ON 5.54km
-
TD Bank Financial Group
13300 Loyalist Pky, Picton ON K0K 2T0 0.52km -
RBC Royal Bank
96 Main St, Picton ON K0K 2T0 1.23km -
BMO Bank of Montreal
115 Main St W (Main & Walton), Picton ON K0K 2T0 1.34km
- 3 bath
- 4 bed
- 1500 sqft
216 Beasley Crescent, Prince Edward County, Ontario • K0K 2T0 • Picton
- 3 bath
- 4 bed
- 1500 sqft
13 French Street, Prince Edward County, Ontario • K0K 2T0 • Picton
- 4 bath
- 4 bed
- 3000 sqft
79 George Wright Boulevard, Prince Edward County, Ontario • K0K 2T0 • Picton
- 2 bath
- 4 bed
- 2000 sqft
12 Philip Street, Prince Edward County, Ontario • K0K 2T0 • Picton
- 2 bath
- 4 bed
- 2000 sqft
50 Centre Street, Prince Edward County, Ontario • K0K 2T0 • Picton









