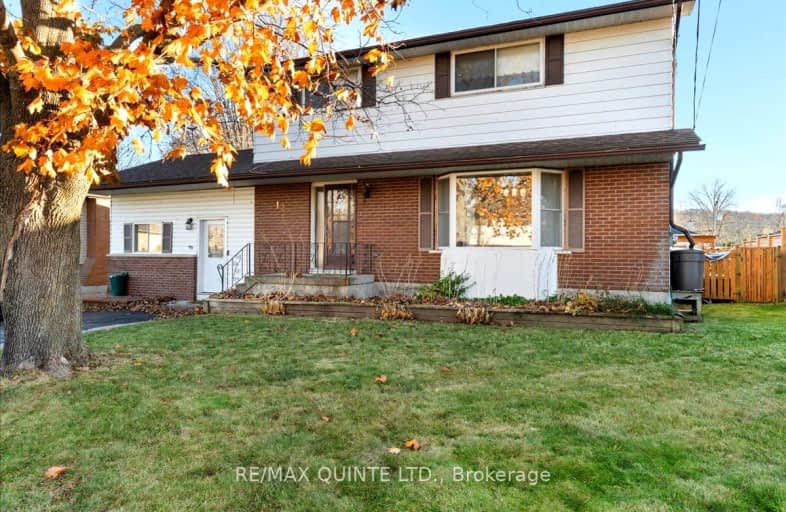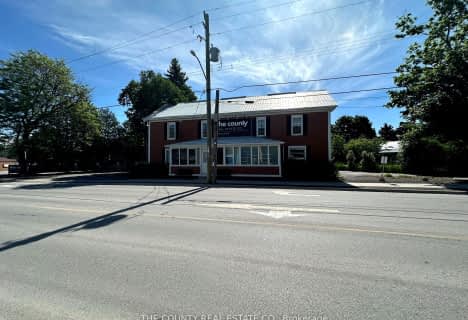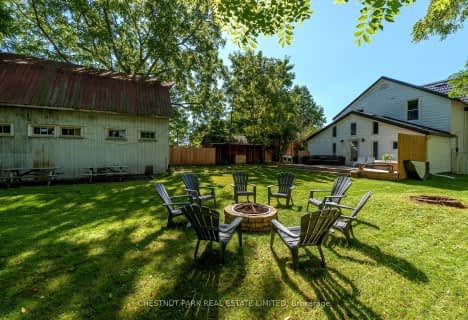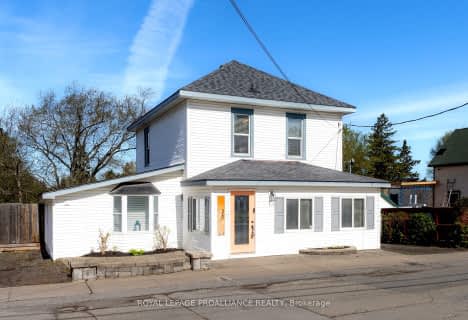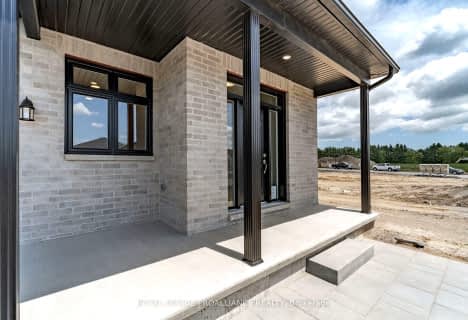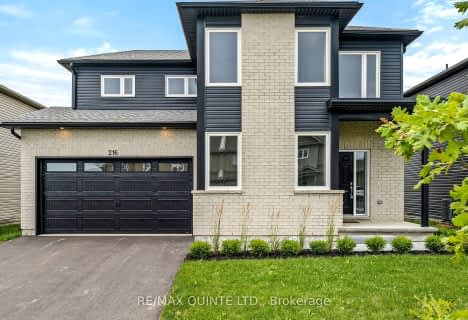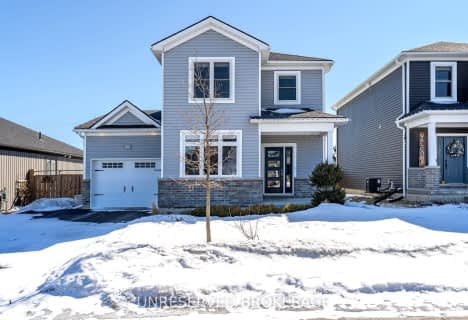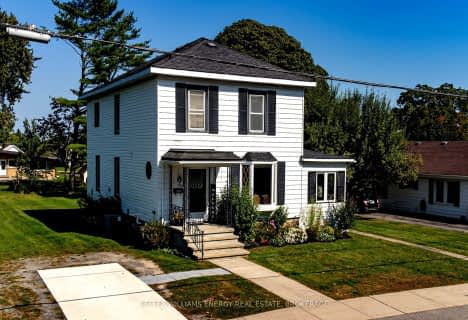Somewhat Walkable
- Some errands can be accomplished on foot.
Bikeable
- Some errands can be accomplished on bike.

Prince Edward Collegiate Institute Elementary School
Elementary: PublicAthol-South Marysburgh School Public School
Elementary: PublicDeseronto Public School
Elementary: PublicSophiasburgh Central Public School
Elementary: PublicQueen Elizabeth Public School
Elementary: PublicSt Gregory Catholic School
Elementary: CatholicGateway Community Education Centre
Secondary: PublicSir James Whitney School for the Deaf
Secondary: ProvincialNicholson Catholic College
Secondary: CatholicPrince Edward Collegiate Institute
Secondary: PublicMoira Secondary School
Secondary: PublicNapanee District Secondary School
Secondary: Public- 3 bath
- 4 bed
- 1500 sqft
216 Beasley Crescent, Prince Edward County, Ontario • K0K 2T0 • Picton
- 3 bath
- 4 bed
- 1500 sqft
13 French Street, Prince Edward County, Ontario • K0K 2T0 • Picton
- 2 bath
- 4 bed
- 1100 sqft
52 Washburn Street, Prince Edward County, Ontario • K0K 2T0 • Picton
- 2 bath
- 4 bed
- 2000 sqft
50 Centre Street, Prince Edward County, Ontario • K0K 2T0 • Picton
