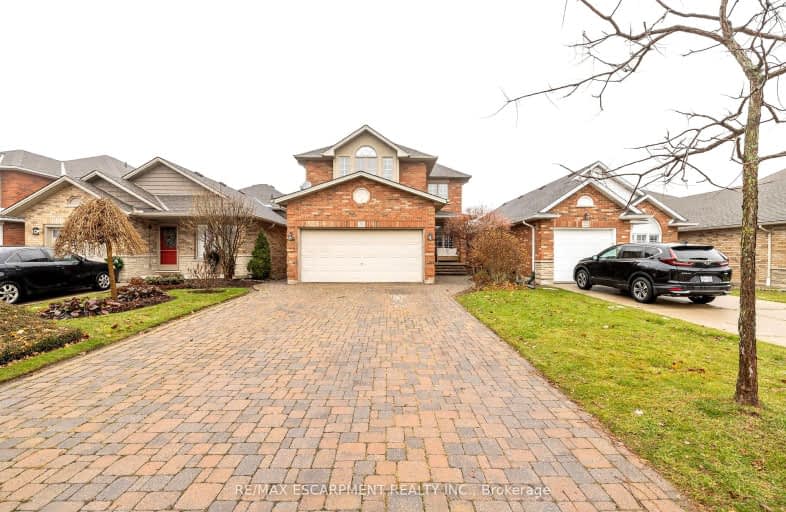Somewhat Walkable
- Some errands can be accomplished on foot.
Some Transit
- Most errands require a car.
Bikeable
- Some errands can be accomplished on bike.

Holbrook Junior Public School
Elementary: PublicMountview Junior Public School
Elementary: PublicCanadian Martyrs Catholic Elementary School
Elementary: CatholicRegina Mundi Catholic Elementary School
Elementary: CatholicSt. Teresa of Avila Catholic Elementary School
Elementary: CatholicChedoke Middle School
Elementary: PublicÉcole secondaire Georges-P-Vanier
Secondary: PublicSt. Mary Catholic Secondary School
Secondary: CatholicSir Allan MacNab Secondary School
Secondary: PublicWestdale Secondary School
Secondary: PublicWestmount Secondary School
Secondary: PublicSt. Thomas More Catholic Secondary School
Secondary: Catholic-
Fonthill Park
Wendover Dr, Hamilton ON 1.46km -
Highland Gardens Park
Hillcrest Ave, Hamilton ON L8P 4L9 2.3km -
Mapleside Park
11 Mapleside Ave (Mapleside and Spruceside), Hamilton ON 2.92km
-
RBC Royal Bank
1845 Main St W (@ Whitney), Hamilton ON L8S 1J2 2.06km -
BMO Bank of Montreal
977 Golf Links Rd, Ancaster ON L9K 1K1 2.48km -
CIBC
1015 King St W, Hamilton ON L8S 1L3 2.52km
- 6 bath
- 5 bed
- 1500 sqft
Ave S-59 Paisley Avenue South, Hamilton, Ontario • L8S 1V2 • Westdale














