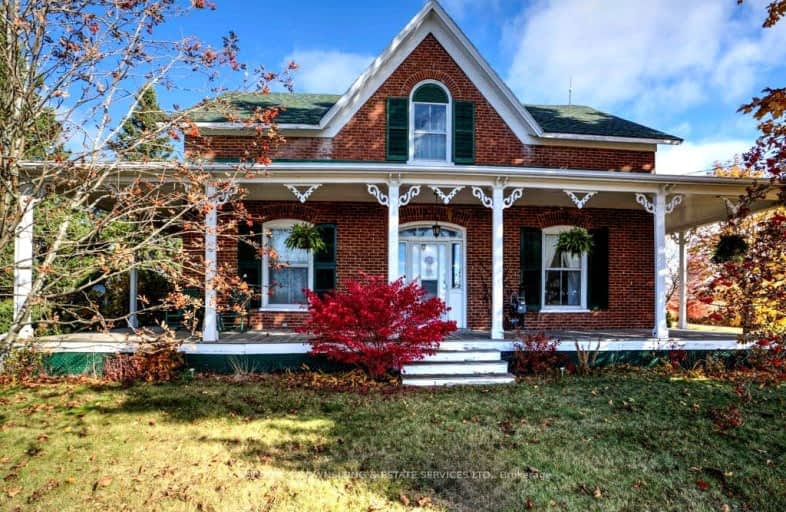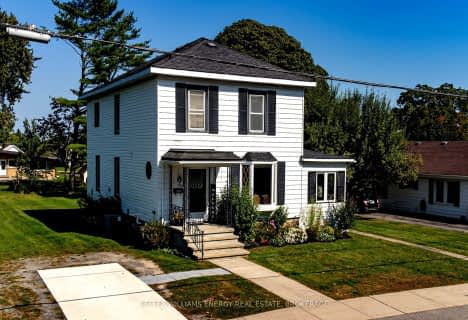Car-Dependent
- Almost all errands require a car.
Somewhat Bikeable
- Most errands require a car.

Prince Edward Collegiate Institute Elementary School
Elementary: PublicAthol-South Marysburgh School Public School
Elementary: PublicSophiasburgh Central Public School
Elementary: PublicC M L Snider Elementary School
Elementary: PublicQueen Elizabeth Public School
Elementary: PublicSt Gregory Catholic School
Elementary: CatholicSir James Whitney/Sagonaska Secondary School
Secondary: ProvincialSir James Whitney School for the Deaf
Secondary: ProvincialNicholson Catholic College
Secondary: CatholicQuinte Secondary School
Secondary: PublicPrince Edward Collegiate Institute
Secondary: PublicMoira Secondary School
Secondary: Public- 2 bath
- 4 bed
- 1100 sqft
52 Washburn Street, Prince Edward County, Ontario • K0K 2T0 • Picton
- 2 bath
- 4 bed
- 2000 sqft
50 Centre Street, Prince Edward County, Ontario • K0K 2T0 • Picton





