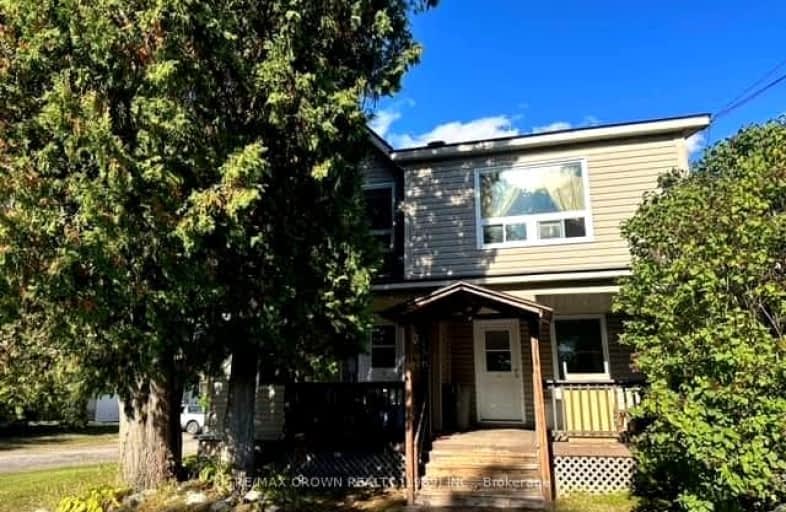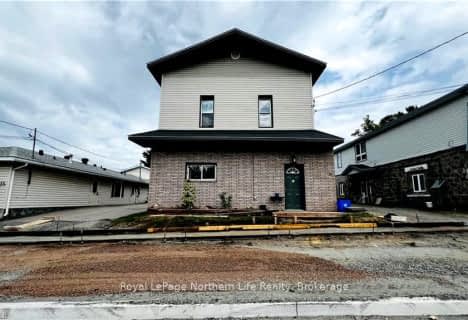
Our Lady of Sorrows Separate School
Elementary: Catholic
1.75 km
École séparée Ste-Marguerite-d'Youville
Elementary: Catholic
14.52 km
École publique Jeunesse-Active
Elementary: Public
0.32 km
École séparée La Résurrection
Elementary: Catholic
1.72 km
White Woods Public School
Elementary: Public
1.31 km
École élémentaire catholique St-Joseph
Elementary: Catholic
1.20 km
École secondaire Northern
Secondary: Public
1.28 km
Northern Secondary School
Secondary: Public
1.28 km
École secondaire catholique Franco-Cité
Secondary: Catholic
0.66 km
École secondaire catholique Algonquin
Secondary: Catholic
36.62 km
Chippewa Secondary School
Secondary: Public
36.95 km
St Joseph-Scollard Hall Secondary School
Secondary: Catholic
37.23 km




