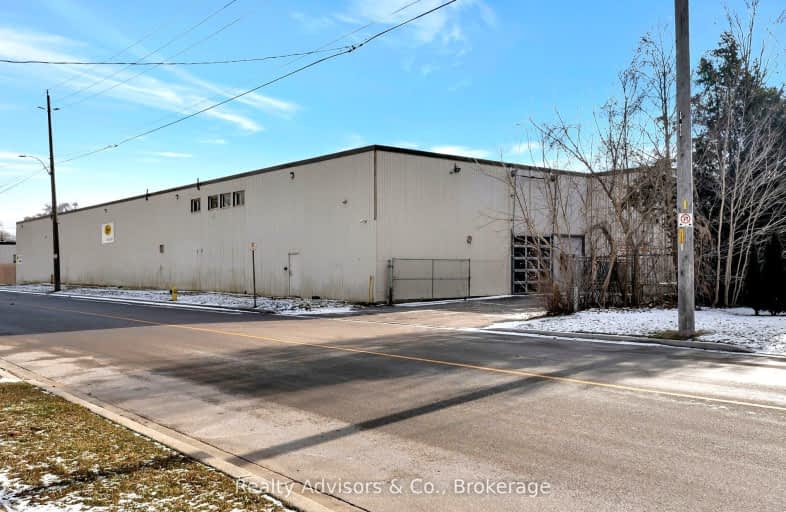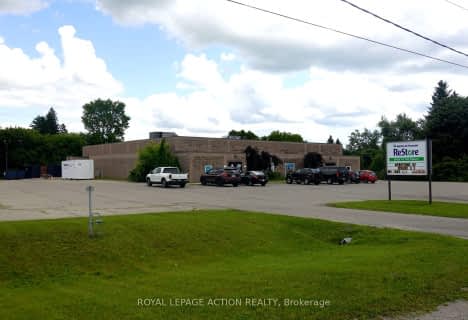
ÉÉC Sainte-Marie-Simcoe
Elementary: Catholic
1.04 km
Bloomsburg Public School
Elementary: Public
4.18 km
Elgin Avenue Public School
Elementary: Public
1.38 km
West Lynn Public School
Elementary: Public
3.23 km
Lynndale Heights Public School
Elementary: Public
2.19 km
St. Joseph's School
Elementary: Catholic
2.21 km
Waterford District High School
Secondary: Public
8.98 km
Delhi District Secondary School
Secondary: Public
14.85 km
Valley Heights Secondary School
Secondary: Public
25.46 km
Simcoe Composite School
Secondary: Public
0.97 km
Holy Trinity Catholic High School
Secondary: Catholic
2.75 km
Assumption College School School
Secondary: Catholic
30.31 km



