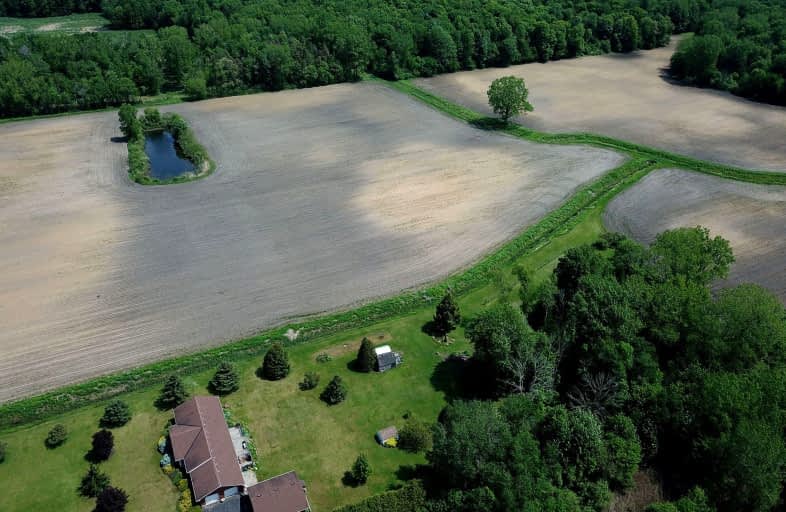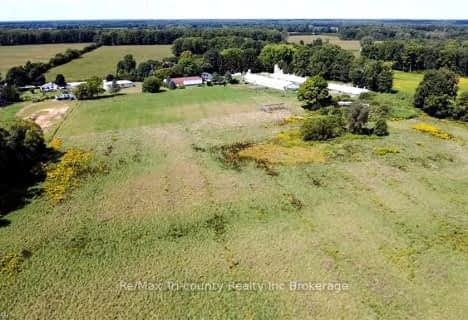Car-Dependent
- Almost all errands require a car.
0
/100
Somewhat Bikeable
- Most errands require a car.
25
/100

Our Lady of Fatima School
Elementary: Catholic
19.40 km
Port Burwell Public School
Elementary: Public
11.96 km
Langton Public School
Elementary: Public
10.52 km
Sacred Heart School
Elementary: Catholic
10.59 km
Houghton Public School
Elementary: Public
1.55 km
Straffordville Public School
Elementary: Public
13.48 km
Delhi District Secondary School
Secondary: Public
24.86 km
Valley Heights Secondary School
Secondary: Public
10.30 km
Simcoe Composite School
Secondary: Public
35.02 km
Glendale High School
Secondary: Public
23.55 km
Holy Trinity Catholic High School
Secondary: Catholic
33.50 km
East Elgin Secondary School
Secondary: Public
29.74 km
-
Straffordville Community Park
Straffordville ON 13.66km -
Coronation Park
19 Van St (Old Vienna Rd.), Tillsonburg ON N4G 2M7 22km -
The Park
Tillsonburg ON 23.88km
-
BMO Bank of Montreal
38 Queen Langtn, Langton ON N0E 1G0 10.92km -
BMO Bank of Montreal
3 Albert St, Langton ON N0E 1G0 10.96km -
CIBC
37 Queen St, Langton ON N0E 1G0 10.97km



