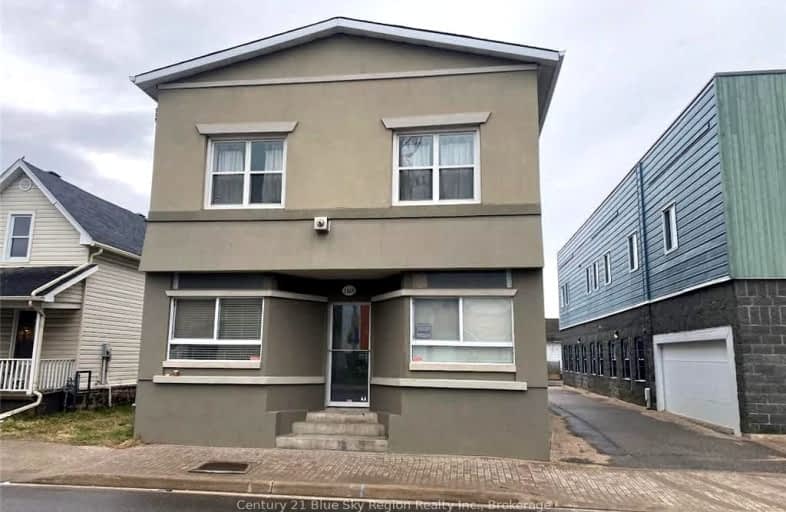
Mother St Bride School
Elementary: Catholic
0.55 km
École séparée Saint-Vincent
Elementary: Catholic
0.56 km
St Hubert Separate School
Elementary: Catholic
0.81 km
École élémentaire catholique Saints-Anges
Elementary: Catholic
1.01 km
Chippewa Intermediate School
Elementary: Public
0.64 km
Alliance French Immersion Public School
Elementary: Public
0.58 km
École secondaire publique Odyssée
Secondary: Public
2.04 km
West Ferris Secondary School
Secondary: Public
4.69 km
École secondaire catholique Algonquin
Secondary: Catholic
0.78 km
Chippewa Secondary School
Secondary: Public
1.00 km
Widdifield Secondary School
Secondary: Public
1.94 km
St Joseph-Scollard Hall Secondary School
Secondary: Catholic
0.52 km





