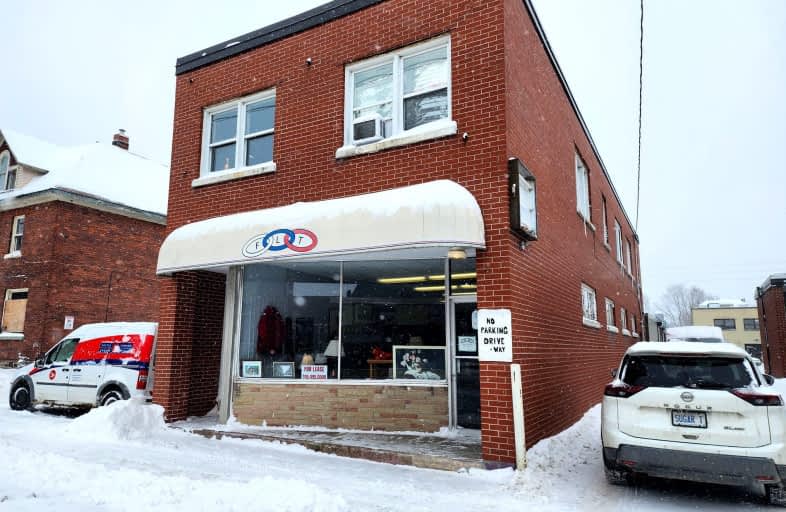
Mother St Bride School
Elementary: Catholic
0.80 km
École séparée Saint-Vincent
Elementary: Catholic
0.62 km
École secondaire catholique Algonquin
Elementary: Catholic
0.89 km
St Hubert Separate School
Elementary: Catholic
1.53 km
St. Luke Separate School
Elementary: Catholic
0.79 km
Alliance French Immersion Public School
Elementary: Public
1.49 km
École secondaire publique Odyssée
Secondary: Public
2.91 km
West Ferris Secondary School
Secondary: Public
4.16 km
École secondaire catholique Algonquin
Secondary: Catholic
0.89 km
Chippewa Secondary School
Secondary: Public
0.12 km
Widdifield Secondary School
Secondary: Public
2.82 km
St Joseph-Scollard Hall Secondary School
Secondary: Catholic
1.35 km


