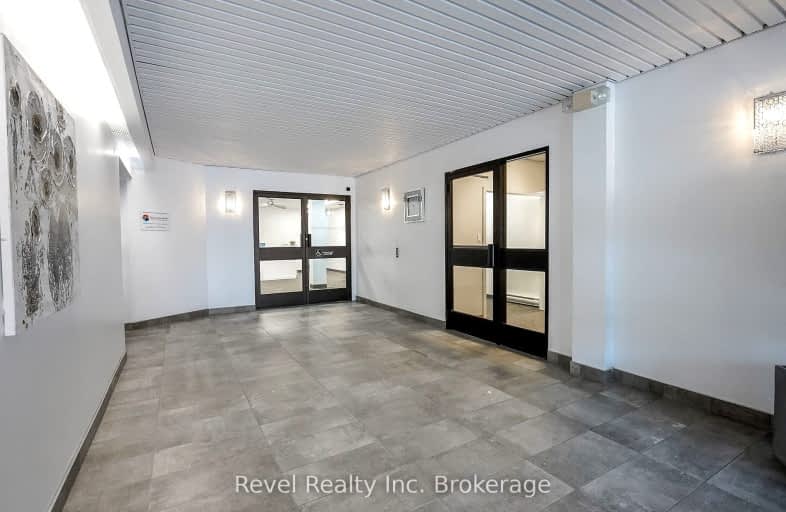
St Alexander Separate School
Elementary: Catholic
1.38 km
Mother St Bride School
Elementary: Catholic
0.69 km
École séparée Saint-Vincent
Elementary: Catholic
0.64 km
École secondaire catholique Algonquin
Elementary: Catholic
0.77 km
St Hubert Separate School
Elementary: Catholic
1.43 km
St. Luke Separate School
Elementary: Catholic
0.90 km
École secondaire publique Odyssée
Secondary: Public
2.87 km
West Ferris Secondary School
Secondary: Public
4.28 km
École secondaire catholique Algonquin
Secondary: Catholic
0.77 km
Chippewa Secondary School
Secondary: Public
0.15 km
Widdifield Secondary School
Secondary: Public
2.74 km
St Joseph-Scollard Hall Secondary School
Secondary: Catholic
1.26 km



