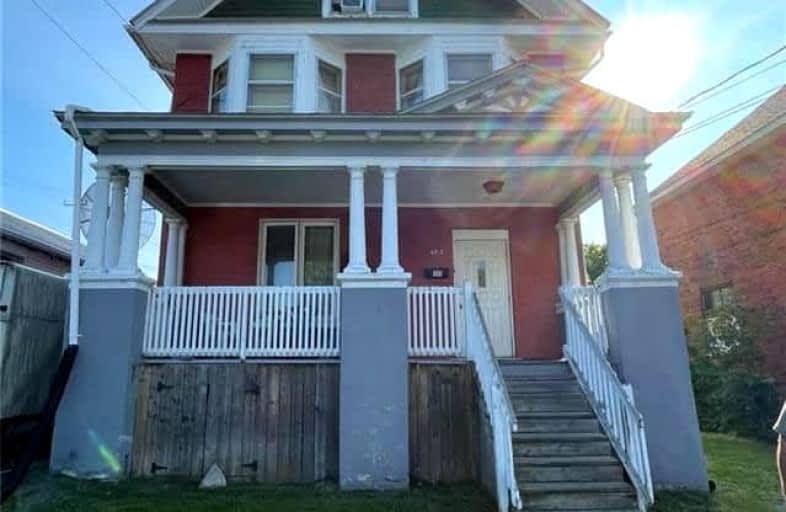
Mother St Bride School
Elementary: Catholic
1.35 km
École séparée Saint-Vincent
Elementary: Catholic
0.69 km
École secondaire catholique Algonquin
Elementary: Catholic
1.49 km
St. Luke Separate School
Elementary: Catholic
0.15 km
Chippewa Intermediate School
Elementary: Public
1.70 km
Alliance French Immersion Public School
Elementary: Public
1.78 km
École secondaire publique Odyssée
Secondary: Public
2.96 km
West Ferris Secondary School
Secondary: Public
3.55 km
École secondaire catholique Algonquin
Secondary: Catholic
1.50 km
Chippewa Secondary School
Secondary: Public
0.72 km
Widdifield Secondary School
Secondary: Public
3.15 km
St Joseph-Scollard Hall Secondary School
Secondary: Catholic
1.74 km


