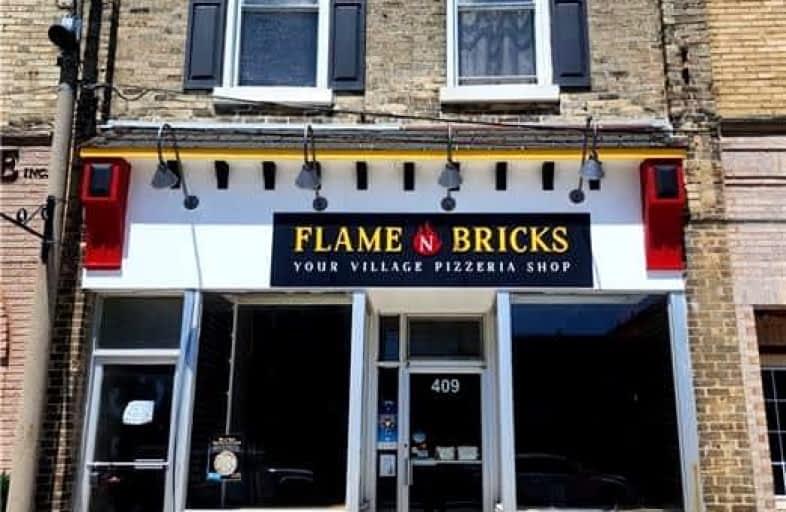
St James Separate School
Elementary: Catholic
20.70 km
Sacred Heart Separate School
Elementary: Catholic
18.71 km
St Joseph Separate School
Elementary: Catholic
15.60 km
Hullett Central Public School
Elementary: Public
5.77 km
Seaforth Public School
Elementary: Public
20.45 km
Clinton Public School
Elementary: Public
15.81 km
Avon Maitland District E-learning Centre
Secondary: Public
15.49 km
Mitchell District High School
Secondary: Public
34.89 km
Goderich District Collegiate Institute
Secondary: Public
22.62 km
Central Huron Secondary School
Secondary: Public
15.71 km
St Anne's Catholic School
Secondary: Catholic
15.79 km
F E Madill Secondary School
Secondary: Public
19.02 km


