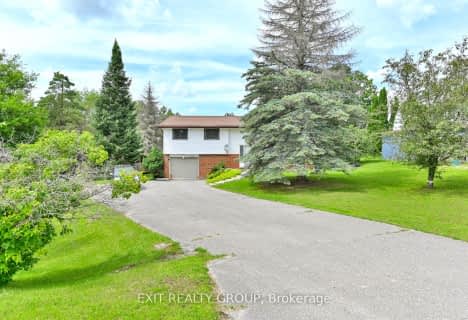
Hastings Public School
Elementary: Public
13.44 km
Roseneath Centennial Public School
Elementary: Public
6.49 km
Percy Centennial Public School
Elementary: Public
7.85 km
St. Paul Catholic Elementary School
Elementary: Catholic
20.87 km
Northumberland Hills Public School
Elementary: Public
11.01 km
Norwood District Public School
Elementary: Public
21.04 km
Norwood District High School
Secondary: Public
21.39 km
Campbellford District High School
Secondary: Public
19.88 km
Kenner Collegiate and Vocational Institute
Secondary: Public
29.44 km
St. Mary Catholic Secondary School
Secondary: Catholic
27.64 km
East Northumberland Secondary School
Secondary: Public
25.50 km
Cobourg Collegiate Institute
Secondary: Public
28.93 km

