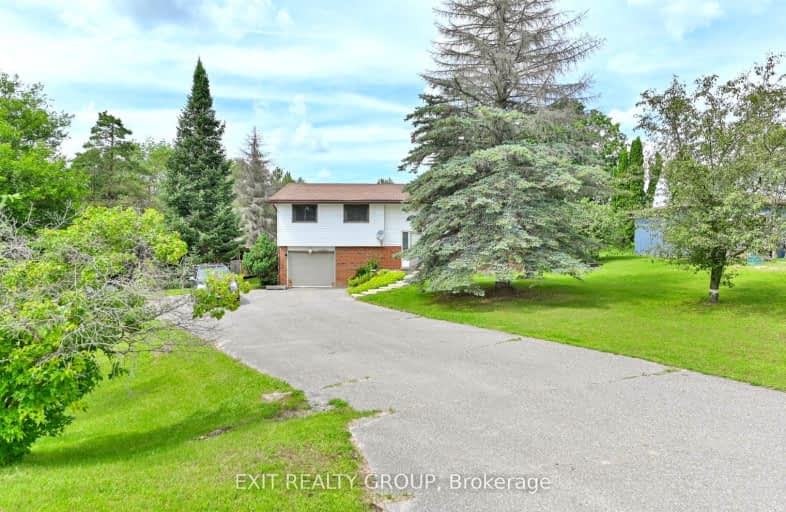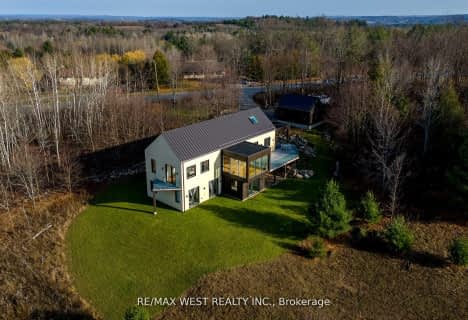Car-Dependent
- Almost all errands require a car.
Somewhat Bikeable
- Almost all errands require a car.

Hastings Public School
Elementary: PublicRoseneath Centennial Public School
Elementary: PublicPercy Centennial Public School
Elementary: PublicSt. Mary Catholic Elementary School
Elementary: CatholicKent Public School
Elementary: PublicNorthumberland Hills Public School
Elementary: PublicNorwood District High School
Secondary: PublicSt Paul Catholic Secondary School
Secondary: CatholicCampbellford District High School
Secondary: PublicSt. Mary Catholic Secondary School
Secondary: CatholicEast Northumberland Secondary School
Secondary: PublicCobourg Collegiate Institute
Secondary: Public-
Century Game Park
ON 1.14km -
Old Mill Park
51 Grand Rd, Campbellford ON K0L 1L0 17.36km -
Durham Street Park
Colborne ON 20.83km
-
TD Canada Trust ATM
43 Trent Dr (River St), Campbellford ON K0L 1L0 17.48km -
TD Bank Financial Group
43 Trent Dr, Campbellford ON K0L 1L0 17.48km -
TD Canada Trust Branch and ATM
43 Trent Dr, Campbellford ON K0L 1L0 17.48km
- 2 bath
- 3 bed
- 1100 sqft
13593A Northumberland County Road 29, Trent Hills, Ontario • K0K 3K0 • Rural Trent Hills











