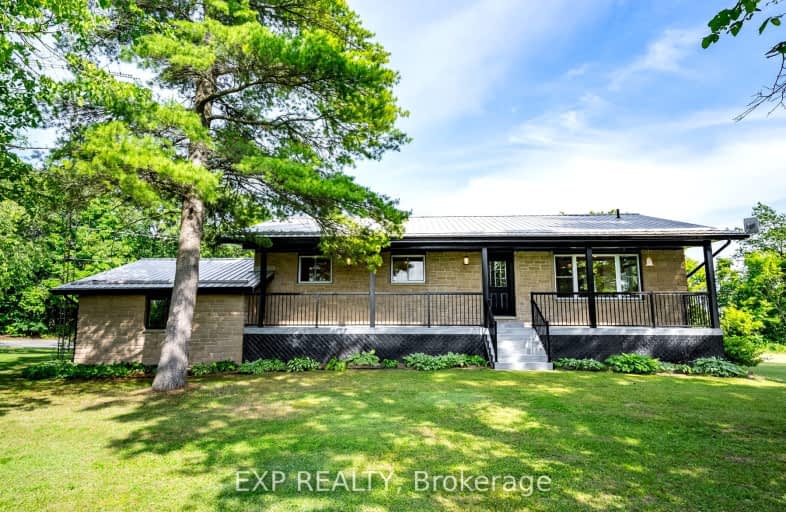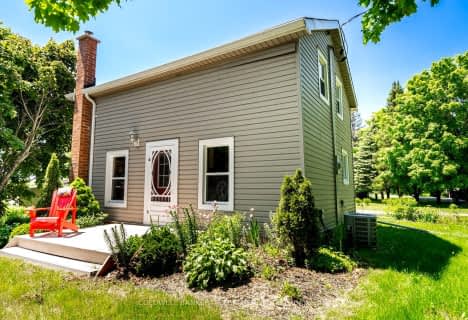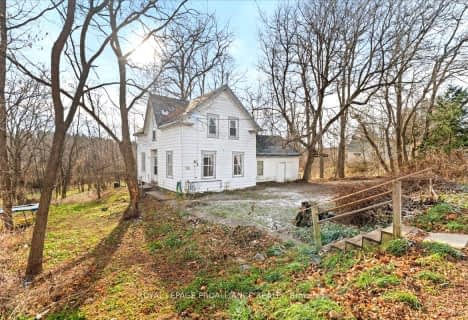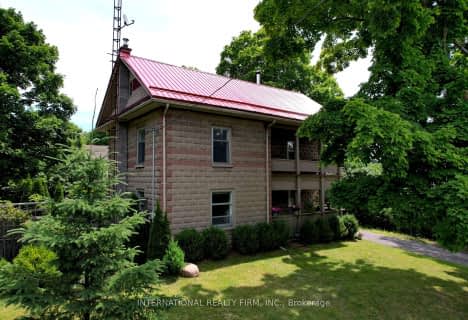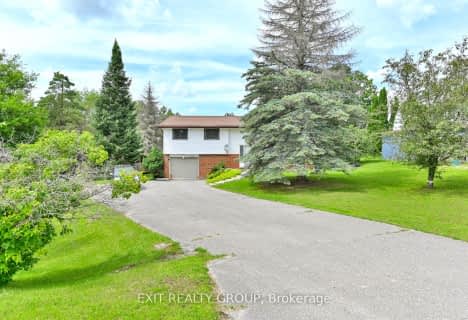Car-Dependent
- Almost all errands require a car.
Somewhat Bikeable
- Almost all errands require a car.

Hastings Public School
Elementary: PublicRoseneath Centennial Public School
Elementary: PublicPercy Centennial Public School
Elementary: PublicSt. Mary Catholic Elementary School
Elementary: CatholicKent Public School
Elementary: PublicNorthumberland Hills Public School
Elementary: PublicNorwood District High School
Secondary: PublicSt Paul Catholic Secondary School
Secondary: CatholicCampbellford District High School
Secondary: PublicTrenton High School
Secondary: PublicEast Northumberland Secondary School
Secondary: PublicCobourg Collegiate Institute
Secondary: Public-
Century Game Park
ON 2.5km -
Old Mill Park
51 Grand Rd, Campbellford ON K0L 1L0 16.52km -
Durham Street Park
Colborne ON 19.09km
-
RBC Royal Bank
36 Main St, Warkworth ON K0K 3K0 2.96km -
RBC Royal Bank
19 Front St, Hastings ON K0L 1Y0 15.01km -
TD Canada Trust ATM
43 Trent Dr (River St), Campbellford ON K0L 1L0 16.6km
