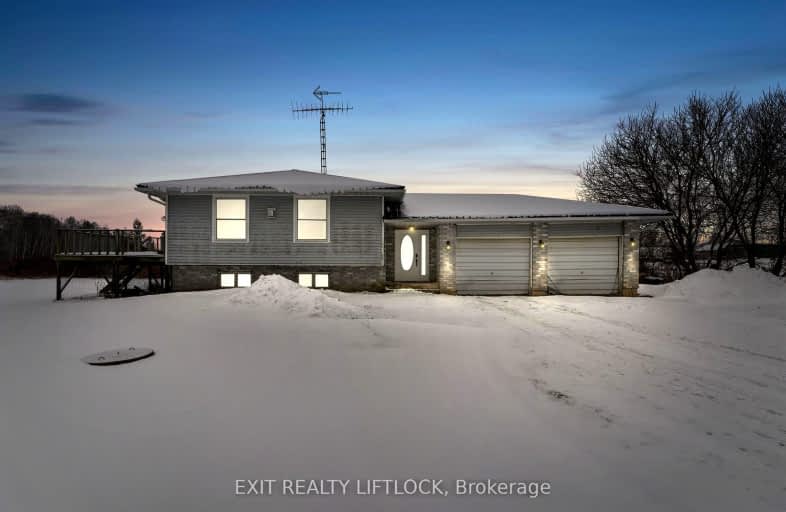Car-Dependent
- Almost all errands require a car.
0
/100
Somewhat Bikeable
- Most errands require a car.
25
/100

Colborne School
Elementary: Public
17.24 km
Hastings Public School
Elementary: Public
18.00 km
Spring Valley Public School
Elementary: Public
15.36 km
Percy Centennial Public School
Elementary: Public
5.03 km
St. Mary Catholic Elementary School
Elementary: Catholic
17.94 km
Northumberland Hills Public School
Elementary: Public
7.97 km
École secondaire publique Marc-Garneau
Secondary: Public
26.63 km
Norwood District High School
Secondary: Public
25.94 km
St Paul Catholic Secondary School
Secondary: Catholic
23.80 km
Campbellford District High School
Secondary: Public
18.21 km
Trenton High School
Secondary: Public
24.19 km
East Northumberland Secondary School
Secondary: Public
17.47 km
-
Century Game Park
ON 4.97km -
Durham Street Park
Colborne ON 16.62km -
Proctor Park Conservation Area
96 Young St, Brighton ON K0K 1H0 16.9km
-
CIBC Cash Dispenser
17277 Hwy 401 E, Brighton ON K0K 3M0 13.94km -
TD Canada Trust ATM
262 Orch Rd, Colborne ON K0K 1S0 15.3km -
TD Bank Financial Group
262 Orch Rd, Colborne ON K0K 1S0 15.66km


