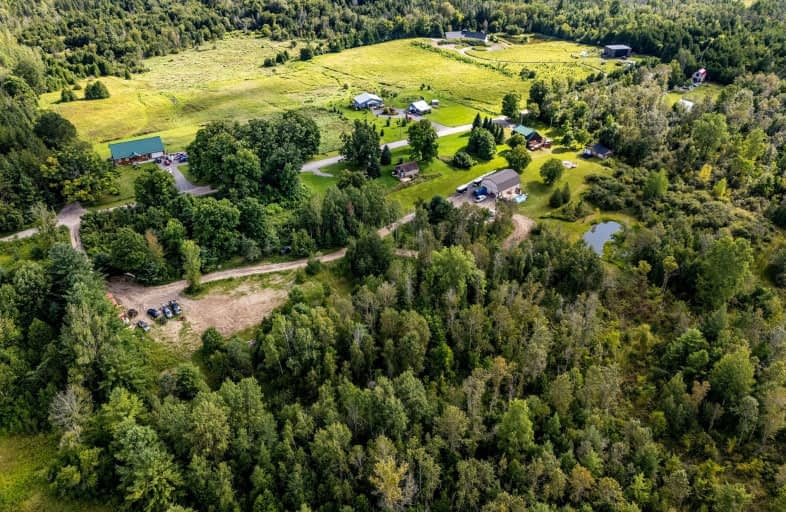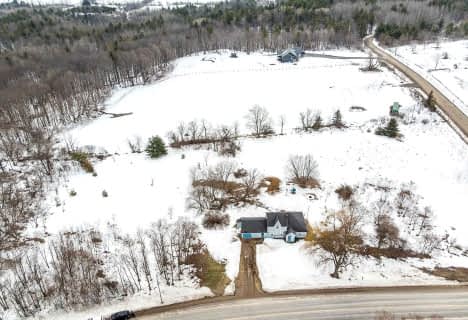Car-Dependent
- Almost all errands require a car.
Somewhat Bikeable
- Almost all errands require a car.

Colborne School
Elementary: PublicHastings Public School
Elementary: PublicRoseneath Centennial Public School
Elementary: PublicPercy Centennial Public School
Elementary: PublicKent Public School
Elementary: PublicNorthumberland Hills Public School
Elementary: PublicNorwood District High School
Secondary: PublicSt Paul Catholic Secondary School
Secondary: CatholicCampbellford District High School
Secondary: PublicSt. Mary Catholic Secondary School
Secondary: CatholicEast Northumberland Secondary School
Secondary: PublicCobourg Collegiate Institute
Secondary: Public-
Century Game Park
ON 3.41km -
Shelter valley
Grafton ON 16.47km -
Durham Street Park
Colborne ON 16.5km
-
TD Canada Trust ATM
262 Orch Rd, Colborne ON K0K 1S0 14.74km -
TD Bank Financial Group
262 Orch Rd, Colborne ON K0K 1S0 15.08km -
CIBC Cash Dispenser
17277 Hwy 401 E, Brighton ON K0K 3M0 15.63km









